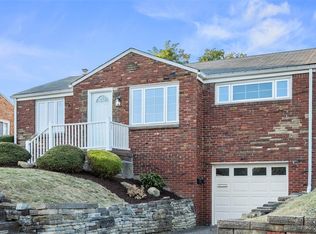Sold for $270,000 on 10/26/23
$270,000
4334 Reece Dr, Pittsburgh, PA 15227
3beds
--sqft
Single Family Residence
Built in 1952
8,999.5 Square Feet Lot
$288,400 Zestimate®
$--/sqft
$1,738 Estimated rent
Home value
$288,400
$274,000 - $303,000
$1,738/mo
Zestimate® history
Loading...
Owner options
Explore your selling options
What's special
This Brick 3 bed/ 2 full bath/ 3 Fireplace/ 1 car has a backyard that everybody, even the dog, will love & brag about! Even more, Frank Park is literally a moment's walk away. UPDATES INC: 2023 Real Oak Hardwood floors professionally refinished; 2022 concrete COVERED side patio; 2022 pool & 14' trampoline/hot water tank; 2021 roof; 2019 concrete drive+parking pad; 2017 retaining wall; Full Bath2. BIG Dining/Living Rms w/ Gas fireplace are adjacent to Covered Side Patio & AMAZING KITCHEN w black sparkle granite counters & breakfast counter, SS appliances/sink w/ pull down faucet overlooking fenced FLAT BACKYARD w/ above ground pool + 14' Trampoline w/ surround + Shed. The Owner's Suite is spacious w vaulted ceiling, DBL closet & features a gas Fireplace. Bedrooms2 & 3 w DBL Closets + wall mounts for TV's. FULL BATH1. LOWER LEVEL: LARGE Family Rm features LVP floor, wood burning Fireplace & entertainment center. FULL BATH2. Separate laundry rm/HVAC/Storage area. ONE YEAR HOME WARRANTY.
Zillow last checked: 8 hours ago
Listing updated: October 26, 2023 at 12:43pm
Listed by:
Rod Smith 724-933-8500,
KELLER WILLIAMS REALTY
Bought with:
Radhakrishnan Pokhrel, RS351431
REALTY ONE GROUP GOLD STANDARD
Source: WPMLS,MLS#: 1624117 Originating MLS: West Penn Multi-List
Originating MLS: West Penn Multi-List
Facts & features
Interior
Bedrooms & bathrooms
- Bedrooms: 3
- Bathrooms: 2
- Full bathrooms: 2
Primary bedroom
- Level: Main
- Dimensions: 21x15
Bedroom 2
- Level: Main
- Dimensions: 13x12
Bedroom 3
- Level: Main
- Dimensions: 12x8
Dining room
- Level: Main
- Dimensions: 12x10
Family room
- Level: Basement
- Dimensions: 28x12
Kitchen
- Level: Main
- Dimensions: 14x8
Laundry
- Level: Basement
- Dimensions: 28x10
Living room
- Level: Main
- Dimensions: 18x12
Heating
- Forced Air, Gas
Cooling
- Central Air
Appliances
- Included: Some Gas Appliances, Dryer, Dishwasher, Microwave, Refrigerator, Stove, Washer
Features
- Pantry, Window Treatments
- Flooring: Hardwood, Laminate, Carpet
- Windows: Multi Pane, Screens, Window Treatments
- Basement: Finished,Interior Entry
- Number of fireplaces: 3
- Fireplace features: Gas, Wood Burning
Property
Parking
- Total spaces: 1
- Parking features: Built In, Garage Door Opener
- Has attached garage: Yes
Features
- Levels: One
- Stories: 1
- Pool features: Pool
Lot
- Size: 8,999 sqft
- Dimensions: 60 x 150 x 60 x 150
Details
- Parcel number: 0189L00086000000
Construction
Type & style
- Home type: SingleFamily
- Architectural style: Ranch
- Property subtype: Single Family Residence
Materials
- Brick
- Roof: Asphalt
Condition
- Resale
- Year built: 1952
Details
- Warranty included: Yes
Utilities & green energy
- Sewer: Public Sewer
- Water: Public
Community & neighborhood
Security
- Security features: Security System
Community
- Community features: Public Transportation
Location
- Region: Pittsburgh
- Subdivision: Carlyn Manor
Price history
| Date | Event | Price |
|---|---|---|
| 10/26/2023 | Sold | $270,000-1.8% |
Source: | ||
| 9/28/2023 | Contingent | $275,000 |
Source: | ||
| 9/20/2023 | Listed for sale | $275,000+14.6% |
Source: | ||
| 12/30/2021 | Sold | $240,000+0% |
Source: | ||
| 11/25/2021 | Pending sale | $239,900 |
Source: | ||
Public tax history
| Year | Property taxes | Tax assessment |
|---|---|---|
| 2025 | $4,935 +9.6% | $134,400 |
| 2024 | $4,502 +760.6% | $134,400 +4.5% |
| 2023 | $523 -14% | $128,600 +16.3% |
Find assessor info on the county website
Neighborhood: 15227
Nearby schools
GreatSchools rating
- NAWhitehall Elementary SchoolGrades: 2-5Distance: 1.1 mi
- 6/10Baldwin Senior High SchoolGrades: 7-12Distance: 1 mi
- NAMcannulty El SchoolGrades: K-1Distance: 1.7 mi
Schools provided by the listing agent
- District: Baldwin/Whitehall
Source: WPMLS. This data may not be complete. We recommend contacting the local school district to confirm school assignments for this home.

Get pre-qualified for a loan
At Zillow Home Loans, we can pre-qualify you in as little as 5 minutes with no impact to your credit score.An equal housing lender. NMLS #10287.
