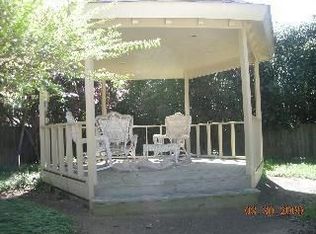Sold for $299,000
$299,000
4334 Old Forest Rd, Memphis, TN 38125
3beds
2,145sqft
Single Family Residence
Built in 1987
0.45 Acres Lot
$295,000 Zestimate®
$139/sqft
$1,986 Estimated rent
Home value
$295,000
$277,000 - $313,000
$1,986/mo
Zestimate® history
Loading...
Owner options
Explore your selling options
What's special
Welcome home to this beautifully maintained gem, offering the perfect blend of comfort and style. Featuring three spacious bedrooms and two full baths, this home is designed for effortless living. Key Features: Spacious Primary Suite – Relax in a luxurious, spa-like primary bath with his & her vanities, walk-in closets, and a serene atmosphere. Versatile Living Spaces – Enjoy a separate dining room, a cozy den, and a dedicated laundry room for convenience. Move-in Ready – Step right in and start your homeownership journey with ease! Recent Upgrades – Brand new double tilt-sash windows, gutters, HVAC, and roof provide peace of mind and energy efficiency. Nestled in a well-established, sought-after community, this home is ready for its next owner. Don't miss out on this incredible opportunity—schedule your showing today!
Zillow last checked: 8 hours ago
Listing updated: July 02, 2025 at 06:53pm
Listed by:
Jasmine S Owens,
Keller Williams
Bought with:
Ciara N Pigford
Keller Williams
Source: MAAR,MLS#: 10191781
Facts & features
Interior
Bedrooms & bathrooms
- Bedrooms: 3
- Bathrooms: 2
- Full bathrooms: 2
Primary bedroom
- Features: Walk-In Closet(s), Carpet
- Level: First
- Area: 240
- Dimensions: 16 x 15
Bedroom 2
- Features: Carpet
- Level: First
Bedroom 3
- Features: Carpet
- Level: Second
Primary bathroom
- Features: Double Vanity, Whirlpool Tub, Separate Shower, Tile Floor, Full Bath
Dining room
- Features: Separate Dining Room
- Area: 132
- Dimensions: 12 x 11
Kitchen
- Features: Eat-in Kitchen, Pantry, Washer/Dryer Connections
Living room
- Features: Separate Living Room, Separate Den
- Area: 340
- Dimensions: 20 x 17
Den
- Area: 320
- Dimensions: 20 x 16
Heating
- Central
Cooling
- Central Air
Appliances
- Included: Range/Oven, Double Oven, Disposal, Dishwasher
- Laundry: Laundry Room
Features
- All Bedrooms Down
- Flooring: Part Hardwood, Part Carpet, Tile
- Windows: Wood Frames
- Number of fireplaces: 1
- Fireplace features: Living Room
Interior area
- Total interior livable area: 2,145 sqft
Property
Parking
- Total spaces: 2
- Parking features: Garage Door Opener, Garage Faces Side
- Has garage: Yes
- Covered spaces: 2
Features
- Stories: 1
- Patio & porch: Covered Patio
- Exterior features: Sidewalks
- Pool features: None
- Has spa: Yes
- Spa features: Bath
- Fencing: Wood
Lot
- Size: 0.45 Acres
- Dimensions: 191 x 130
- Features: Landscaped
Details
- Parcel number: D0241A E00083
Construction
Type & style
- Home type: SingleFamily
- Architectural style: Traditional
- Property subtype: Single Family Residence
Materials
- Foundation: Slab
- Roof: Composition Shingles
Condition
- New construction: No
- Year built: 1987
Utilities & green energy
- Sewer: Public Sewer
Community & neighborhood
Location
- Region: Memphis
- Subdivision: Richwood Pud Phase 1 Sect C-1
HOA & financial
HOA
- Has HOA: Yes
- HOA fee: $720 annually
Other
Other facts
- Price range: $299K - $299K
- Listing terms: Conventional,FHA,VA Loan
Price history
| Date | Event | Price |
|---|---|---|
| 6/24/2025 | Sold | $299,000$139/sqft |
Source: | ||
| 5/24/2025 | Pending sale | $299,000$139/sqft |
Source: | ||
| 5/12/2025 | Listed for sale | $299,000$139/sqft |
Source: | ||
| 4/28/2025 | Pending sale | $299,000$139/sqft |
Source: | ||
| 4/14/2025 | Listed for sale | $299,000$139/sqft |
Source: | ||
Public tax history
| Year | Property taxes | Tax assessment |
|---|---|---|
| 2025 | $1,893 +4.8% | $70,375 +32% |
| 2024 | $1,807 | $53,300 |
| 2023 | $1,807 | $53,300 |
Find assessor info on the county website
Neighborhood: 38125
Nearby schools
GreatSchools rating
- 5/10Lowrance Elementary SchoolGrades: PK-8Distance: 0.5 mi
- 3/10Southwind High SchoolGrades: 9-12Distance: 0.7 mi
Get pre-qualified for a loan
At Zillow Home Loans, we can pre-qualify you in as little as 5 minutes with no impact to your credit score.An equal housing lender. NMLS #10287.
Sell with ease on Zillow
Get a Zillow Showcase℠ listing at no additional cost and you could sell for —faster.
$295,000
2% more+$5,900
With Zillow Showcase(estimated)$300,900
