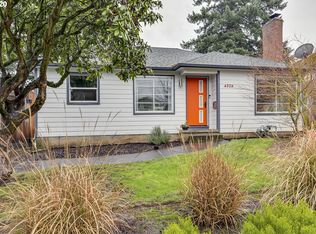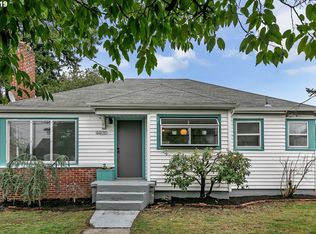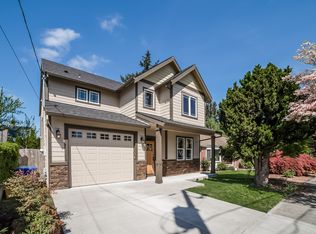Roseway stunner that still has mid century modern character but updates where it counts.Custom, gourmet kitchen,remodeled bathrooms,large rooms with lots of closet space.Gleaming refinished wood floors throughout.The attached shop w/ outside entrance is perfect for a home business, yoga/art/photography studio.The oversized lot is excellent for gardening and entertaining.This home has been meticulously maintained. [Home Energy Score = 3. HES Report at https://rpt.greenbuildingregistry.com/hes/OR10087912-20180910]
This property is off market, which means it's not currently listed for sale or rent on Zillow. This may be different from what's available on other websites or public sources.


