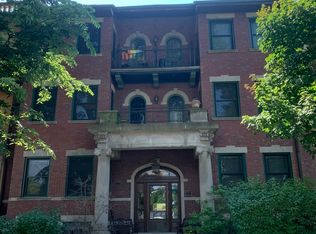Closed
$470,500
4334 N Sheridan Rd APT 2, Chicago, IL 60613
2beds
--sqft
Condominium, Single Family Residence
Built in ----
-- sqft lot
$502,100 Zestimate®
$--/sqft
$2,418 Estimated rent
Home value
$502,100
$477,000 - $532,000
$2,418/mo
Zestimate® history
Loading...
Owner options
Explore your selling options
What's special
Rare find. Huge rooms, great natural light from 15 windows and tons of storage. Condo has two decks (front terrace is shared with one neighbor). Onsite gated parking space included and a second space is available for $15,000. Quiet 10-unit building with generous gated front yard, tucked back away from Sheridan. Close to CTA, shopping, restaurants, fitness clubs, and a very short walk to the lakefront. This spacious home features two bedrooms, 2 baths, and a very large living room AND family room. Family room can be converted to a 3rd bedroom if needed. Extra big eat-in kitchen has a pretty beamed ceiling and lots of room for a dining table, island or whatever suits your lifestyle. A laundry closet hosts a stacked washer/dryer. There are two HVAC systems -- front and back. Both furnaces were replaced in past two years. Extra storage closet in the basement as well as room for bikes. Just one owner since the property was rehabbed and converted to condos in 1997. This is an amazing value. Don't miss this opportunity. Owner occupants only -- no rentals. Seller will review offers on Tuesday June 6th.
Zillow last checked: 8 hours ago
Listing updated: July 25, 2023 at 01:02am
Listing courtesy of:
Ellen Webber 773-350-7773,
@properties Christie's International Real Estate
Bought with:
Haylee Stone
@properties Christie's International Real Estate
Source: MRED as distributed by MLS GRID,MLS#: 11796008
Facts & features
Interior
Bedrooms & bathrooms
- Bedrooms: 2
- Bathrooms: 2
- Full bathrooms: 2
Primary bedroom
- Features: Flooring (Hardwood), Bathroom (Full)
- Level: Main
- Area: 169 Square Feet
- Dimensions: 13X13
Bedroom 2
- Features: Flooring (Hardwood)
- Level: Main
- Area: 110 Square Feet
- Dimensions: 11X10
Deck
- Level: Main
- Area: 140 Square Feet
- Dimensions: 10X14
Dining room
- Features: Flooring (Hardwood)
- Level: Main
- Area: 108 Square Feet
- Dimensions: 12X9
Family room
- Features: Flooring (Hardwood)
- Level: Main
- Area: 196 Square Feet
- Dimensions: 14X14
Kitchen
- Features: Kitchen (Eating Area-Table Space), Flooring (Hardwood)
- Level: Main
- Area: 108 Square Feet
- Dimensions: 12X9
Living room
- Features: Flooring (Hardwood)
- Level: Main
- Area: 391 Square Feet
- Dimensions: 23X17
Other
- Level: Main
- Area: 150 Square Feet
- Dimensions: 10X15
Heating
- Natural Gas, Forced Air
Cooling
- Central Air
Appliances
- Included: Range, Microwave, Dishwasher, Refrigerator, Washer, Dryer, Disposal
- Laundry: Washer Hookup, In Unit, Laundry Closet
Features
- Storage, Built-in Features, Bookcases, High Ceilings, Beamed Ceilings
- Flooring: Hardwood
- Basement: None
- Number of fireplaces: 1
- Fireplace features: Gas Log, Living Room
Interior area
- Total structure area: 0
Property
Parking
- Total spaces: 2
- Parking features: Off Alley, Assigned, On Site, Owned
Accessibility
- Accessibility features: No Disability Access
Features
- Patio & porch: Deck
- Exterior features: Balcony
Details
- Parcel number: 14174030491009
- Special conditions: None
Construction
Type & style
- Home type: Condo
- Property subtype: Condominium, Single Family Residence
Materials
- Brick
Condition
- New construction: No
- Major remodel year: 1997
Utilities & green energy
- Sewer: Public Sewer
- Water: Lake Michigan, Public
Community & neighborhood
Location
- Region: Chicago
- Subdivision: Buena Park
HOA & financial
HOA
- Has HOA: Yes
- HOA fee: $400 monthly
- Amenities included: Storage
- Services included: Water, Insurance, Exterior Maintenance, Lawn Care, Scavenger, Snow Removal
Other
Other facts
- Listing terms: Conventional
- Ownership: Condo
Price history
| Date | Event | Price |
|---|---|---|
| 7/21/2023 | Sold | $470,500+4.6% |
Source: | ||
| 7/11/2023 | Pending sale | $449,900 |
Source: | ||
| 6/6/2023 | Contingent | $449,900 |
Source: | ||
| 5/31/2023 | Listed for sale | $449,900+145.8% |
Source: | ||
| 4/2/1998 | Sold | $183,000 |
Source: Public Record Report a problem | ||
Public tax history
| Year | Property taxes | Tax assessment |
|---|---|---|
| 2023 | $5,033 +3.5% | $28,999 |
| 2022 | $4,865 +1.4% | $28,999 |
| 2021 | $4,797 -20.4% | $28,999 -8.6% |
Find assessor info on the county website
Neighborhood: Uptown
Nearby schools
GreatSchools rating
- 3/10Brennemann Elementary SchoolGrades: PK-8Distance: 0.3 mi
- 4/10Senn High SchoolGrades: 9-12Distance: 2 mi
Schools provided by the listing agent
- Elementary: Brenneman Elementary School
- Middle: Brenneman Elementary School
- High: Senn High School
- District: 299
Source: MRED as distributed by MLS GRID. This data may not be complete. We recommend contacting the local school district to confirm school assignments for this home.

Get pre-qualified for a loan
At Zillow Home Loans, we can pre-qualify you in as little as 5 minutes with no impact to your credit score.An equal housing lender. NMLS #10287.
Sell for more on Zillow
Get a free Zillow Showcase℠ listing and you could sell for .
$502,100
2% more+ $10,042
With Zillow Showcase(estimated)
$512,142