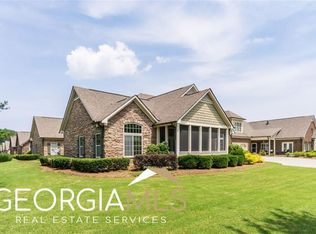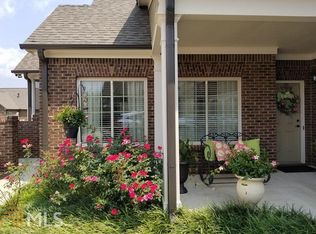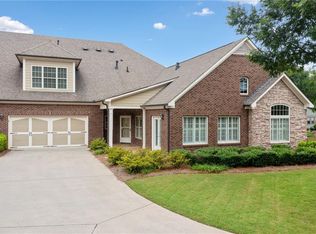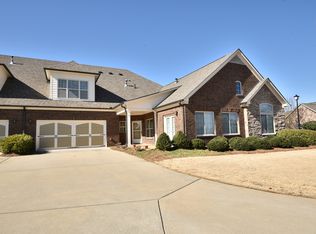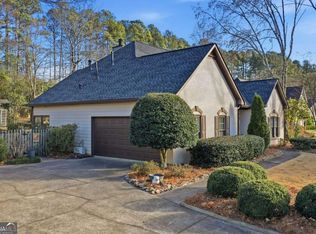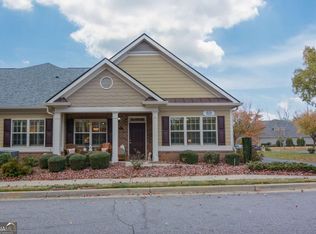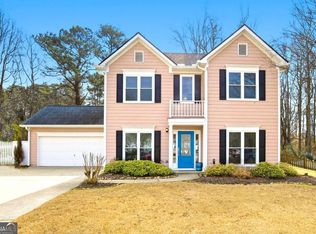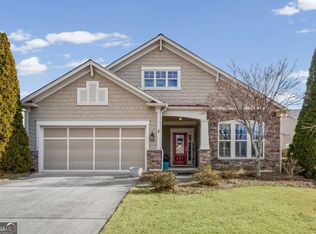Discover refined living in the prestigious gated Brookhaven at Lanier Ridge, an exclusive 55+ community renowned for exceptional amenities and a serene, upscale lifestyle. This all-brick-and-stone residence showcases sophisticated craftsmanship, elevated finishes, and virtually every premium upgrade available. Step into an impeccably maintained open-concept layout designed for both effortless living and elegant entertaining. The gourmet kitchen features a professional-grade stainless Viking refrigerator, commercial stainless stove with overhead microwave, gleaming granite countertops, light custom cabinetry, and thoughtfully designed storage-including built-in wine cabinets in the utility room alongside Maytag stacked washer/dryer. The luxurious owner's suite offers a true retreat with a spa-inspired bathroom appointed with granite surfaces and an expansive walk-in closet. The inviting family room impresses with custom built-ins, an oversized gas-log fireplace, and a striking designer feature wall that adds warmth and sophistication. A newer top-of-the-line Lennox HVAC system with dual-zone control ensures year-round comfort. The upper level includes a generously sized bedroom/bonus suite with a full private bath-perfect for guests. You'll fall in love with the sun-drenched four-season sunroom and adjoining screened porch, now enhanced with a new dedicated heating and air system for year-round enjoyment. Additionally, the home features brand-new French doors leading into the sunroom, elevating both style and natural light. A private office and two spacious secondary bedrooms complete the main level. The newly finished epoxy garage floors add a polished touch to the oversized garage, providing durability and a clean, high-end look. HOA includes exterior and lawn maintenance, ensuring a truly low-maintenance lifestyle. Unbeatable location-just minutes to Publix, premier shopping, Northside Hospital, and conveniently located off Exit 14 on GA-400, with Lake Lanier only moments away.
Active
Price cut: $15K (1/7)
$535,000
4334 Lanier Ridge Walk #1403, Cumming, GA 30041
4beds
--sqft
Est.:
Condominium
Built in 2008
-- sqft lot
$531,900 Zestimate®
$--/sqft
$450/mo HOA
What's special
Oversized gas-log fireplacePrivate officeCustom built-insElevated finishesSun-drenched four-season sunroomImpeccably maintained open-concept layoutLight custom cabinetry
- 94 days |
- 546 |
- 15 |
Zillow last checked: 8 hours ago
Listing updated: January 09, 2026 at 10:06pm
Listed by:
Wendi Ligas 404-291-4167,
Keller Williams Realty Atl. Partners
Source: GAMLS,MLS#: 10644765
Tour with a local agent
Facts & features
Interior
Bedrooms & bathrooms
- Bedrooms: 4
- Bathrooms: 3
- Full bathrooms: 3
- Main level bathrooms: 2
- Main level bedrooms: 3
Rooms
- Room types: Bonus Room, Family Room, Foyer, Laundry, Office, Sun Room
Dining room
- Features: Seats 12+
Kitchen
- Features: Pantry
Heating
- Forced Air
Cooling
- Ceiling Fan(s), Central Air
Appliances
- Included: Dishwasher, Disposal
- Laundry: Mud Room
Features
- Master On Main Level
- Flooring: Carpet, Hardwood
- Windows: Double Pane Windows
- Basement: None
- Number of fireplaces: 1
- Fireplace features: Family Room, Gas Log, Gas Starter
- Common walls with other units/homes: 2+ Common Walls
Interior area
- Total structure area: 0
- Finished area above ground: 0
- Finished area below ground: 0
Video & virtual tour
Property
Parking
- Total spaces: 2
- Parking features: Attached, Garage
- Has attached garage: Yes
Features
- Levels: One and One Half
- Stories: 1
- Body of water: None
Lot
- Size: 2,439.36 Square Feet
- Features: Level
Details
- Parcel number: 174 505
Construction
Type & style
- Home type: Condo
- Architectural style: Traditional
- Property subtype: Condominium
- Attached to another structure: Yes
Materials
- Brick
- Roof: Composition
Condition
- Resale
- New construction: No
- Year built: 2008
Utilities & green energy
- Sewer: Public Sewer
- Water: Public
- Utilities for property: Cable Available, Electricity Available, Natural Gas Available, Underground Utilities
Community & HOA
Community
- Features: Clubhouse, Pool, Retirement Community, Sidewalks, Street Lights, Near Shopping
- Security: Smoke Detector(s)
- Senior community: Yes
- Subdivision: Brookhaven at Lanier Ridge
HOA
- Has HOA: Yes
- Services included: Maintenance Structure, Maintenance Grounds, Pest Control, Reserve Fund, Security, Swimming, Trash
- HOA fee: $5,400 annually
Location
- Region: Cumming
Financial & listing details
- Tax assessed value: $531,830
- Annual tax amount: $862
- Date on market: 11/14/2025
- Cumulative days on market: 94 days
- Listing agreement: Exclusive Agency
- Electric utility on property: Yes
Estimated market value
$531,900
$505,000 - $558,000
$2,747/mo
Price history
Price history
| Date | Event | Price |
|---|---|---|
| 1/7/2026 | Price change | $535,000-2.7% |
Source: | ||
| 11/14/2025 | Listed for sale | $550,000-4.3% |
Source: | ||
| 8/28/2023 | Sold | $575,000+4.7% |
Source: | ||
| 7/27/2023 | Pending sale | $549,000 |
Source: | ||
| 7/19/2023 | Listed for sale | $549,000+49% |
Source: | ||
Public tax history
Public tax history
| Year | Property taxes | Tax assessment |
|---|---|---|
| 2024 | $1,450 +68.2% | $212,732 +12.4% |
| 2023 | $862 -10.3% | $189,264 +17.2% |
| 2022 | $962 +1.4% | $161,420 +9.6% |
Find assessor info on the county website
BuyAbility℠ payment
Est. payment
$3,492/mo
Principal & interest
$2525
HOA Fees
$450
Other costs
$517
Climate risks
Neighborhood: 30041
Nearby schools
GreatSchools rating
- 7/10Mashburn Elementary SchoolGrades: PK-5Distance: 0.8 mi
- 8/10Lakeside Middle SchoolGrades: 6-8Distance: 1.1 mi
- 8/10Forsyth Central High SchoolGrades: 9-12Distance: 3.9 mi
Schools provided by the listing agent
- Elementary: Mashburn
- Middle: Lakeside
- High: Forsyth Central
Source: GAMLS. This data may not be complete. We recommend contacting the local school district to confirm school assignments for this home.
- Loading
- Loading
