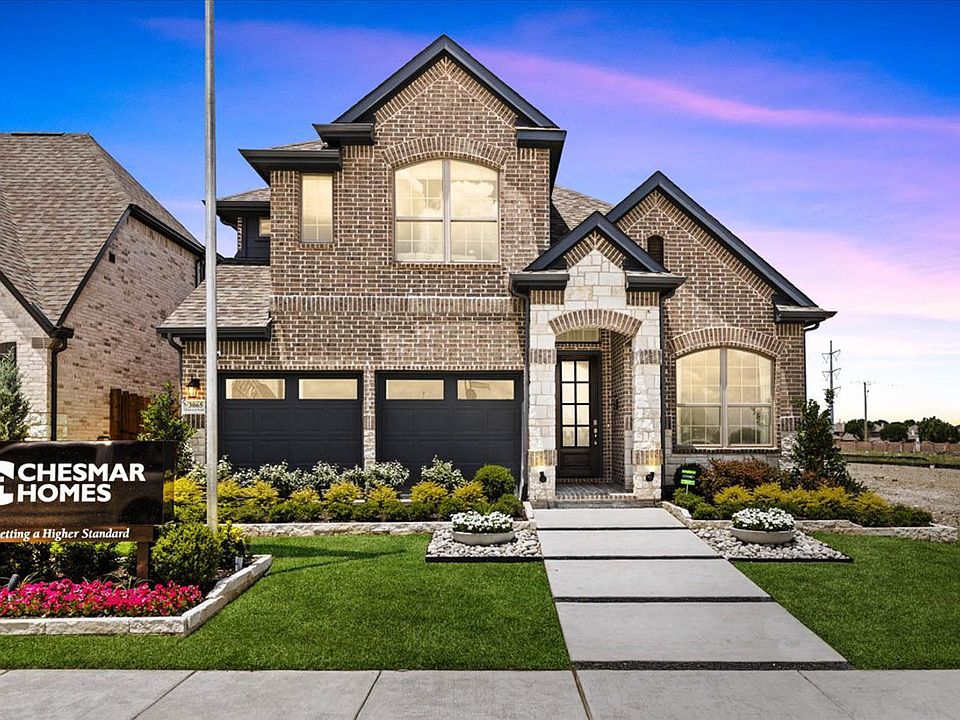MLS# 20846705 - Built by Chesmar Homes - Ready Now! ~ Welcome to the Durham, a beautifully designed 2,425 sq. ft. two-story home that offers the perfect blend of style and comfort! Featuring 4 bedrooms, 2.5 baths, a private study, and a spacious game room, this home has everything you need for both work and play. You'll love the open-concept layout, perfect for gathering with family and friends. The primary suite is a true retreat, boasting a generous bedroom and a luxurious bathroom with a large walk-in closet, ideal for unwinding after a long day. Enjoy the outdoors year-round on your covered patio, and take advantage of the 2-car garage for extra convenience. This home is designed for the way you live—spacious, inviting, and full of charm!
New construction
$496,455
4334 Hudson St, Fate, TX 75087
4beds
2,495sqft
Est.:
Single Family Residence
Built in 2024
5,401 sqft lot
$487,100 Zestimate®
$199/sqft
$71/mo HOA
What's special
Covered patioLarge walk-in closetLuxurious bathroomPrimary suiteOpen-concept layout
- 103 days
- on Zillow |
- 60 |
- 3 |
Zillow last checked: 7 hours ago
Listing updated: April 30, 2025 at 05:36am
Listed by:
Ben Caballero 888-872-6006,
Chesmar Homes 469-872-3842
Source: NTREIS,MLS#: 20846705
Travel times
Schedule tour
Select your preferred tour type — either in-person or real-time video tour — then discuss available options with the builder representative you're connected with.
Select a date
Facts & features
Interior
Bedrooms & bathrooms
- Bedrooms: 4
- Bathrooms: 3
- Full bathrooms: 2
- 1/2 bathrooms: 1
Primary bedroom
- Features: Dual Sinks, En Suite Bathroom, Separate Shower, Walk-In Closet(s)
- Level: First
- Dimensions: 14 x 14
Bedroom
- Level: Second
- Dimensions: 12 x 10
Bedroom
- Level: Second
- Dimensions: 13 x 10
Bedroom
- Level: Second
- Dimensions: 11 x 10
Dining room
- Level: First
- Dimensions: 15 x 9
Game room
- Level: Second
- Dimensions: 12 x 15
Kitchen
- Features: Eat-in Kitchen, Kitchen Island, Pantry, Walk-In Pantry
- Level: First
- Dimensions: 13 x 15
Living room
- Level: First
- Dimensions: 15 x 17
Office
- Level: First
- Dimensions: 12 x 10
Utility room
- Features: Utility Room
- Level: First
- Dimensions: 4 x 4
Heating
- Central, Natural Gas, Zoned
Cooling
- Central Air, Ceiling Fan(s), Electric, Zoned
Appliances
- Included: Dishwasher, Gas Cooktop, Disposal, Gas Oven, Tankless Water Heater
Features
- Decorative/Designer Lighting Fixtures, High Speed Internet, Kitchen Island, Open Floorplan, Pantry, Cable TV, Vaulted Ceiling(s), Walk-In Closet(s), Wired for Sound
- Flooring: Carpet, Ceramic Tile, Wood
- Has basement: No
- Number of fireplaces: 1
- Fireplace features: Gas Starter
Interior area
- Total interior livable area: 2,495 sqft
Video & virtual tour
Property
Parking
- Total spaces: 2
- Parking features: Door-Single, Garage, Garage Door Opener
- Attached garage spaces: 2
Features
- Levels: Two
- Stories: 2
- Patio & porch: Covered
- Exterior features: Lighting, Outdoor Living Area, Rain Gutters
- Pool features: None
- Fencing: Wood
Lot
- Size: 5,401 sqft
- Features: Landscaped, Subdivision, Sprinkler System
Details
- Parcel number: 332707
- Special conditions: Builder Owned
Construction
Type & style
- Home type: SingleFamily
- Architectural style: Traditional,Detached
- Property subtype: Single Family Residence
Materials
- Brick
- Foundation: Slab
- Roof: Composition
Condition
- New construction: Yes
- Year built: 2024
Details
- Builder name: Chesmar Homes Dallas
Utilities & green energy
- Sewer: Public Sewer
- Water: Public
- Utilities for property: Sewer Available, Underground Utilities, Water Available, Cable Available
Green energy
- Energy efficient items: Appliances, Thermostat, Water Heater, Windows
Community & HOA
Community
- Features: Curbs, Sidewalks
- Security: Prewired, Security System, Carbon Monoxide Detector(s), Smoke Detector(s)
- Subdivision: Avondale
HOA
- Has HOA: Yes
- Services included: All Facilities
- HOA fee: $850 annually
- HOA name: RTI/Community Management Associates INC
- HOA phone: 972-943-2828
Location
- Region: Fate
Financial & listing details
- Price per square foot: $199/sqft
- Date on market: 2/17/2025
About the community
New Homes in Avondale!
Community Highlights:
Small Town Feel
Lower monthly payment with Low Property taxes!
No MUD - No PID
Rockwall ISD
Unmatched Standard Features and Energy Efficiency
Welcome to Fate, Tx. Here you will find a safe, inviting, and charming community. Living in Fate, you will be surrounded by soft breezes, open skies, and the friendliest of people. Living nearby Dallas, Plano, and McKinney, you will have quick access to work, the airport, shopping, dining, and entertainment while living outside the hustle and bustle. Rockwall is only minutes away, offering fine dining and plenty of entertainment. Both Rockwall and Fate offer a charming downtown full of local businesses. Your students will attend the prestigious Rockwall ISD.
Fate has several parks, most notably the Robert Smith Family Park. This park has over 30 acres of recreational space and includes amenities such as disc golf, a splash pad, walking trails, a basketball court, pickleball courts, soccer and baseball fields, playgrounds, and more! Community swimming park and swimming pool under construction!
Other parks include the new Joe Burger Park, which features 19 acres, a pond, and a playground. As well as the beautiful Fate Colonial Park, featuring a fishing pier, a playground, and walking trails. Lake Ray Hubbard is a short drive away and features The Harbor at Lake Ray Hubbard which has fine dining, shopping, and entertaining.
&
Source: Chesmar Homes

