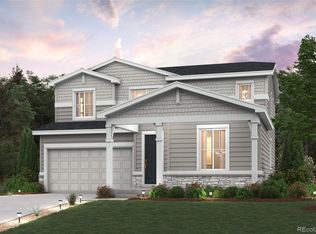Sold for $624,990
$624,990
4334 Gozzer Ranch Drive, Elizabeth, CO 80107
4beds
3,512sqft
Single Family Residence
Built in 2025
8,644 Square Feet Lot
$616,600 Zestimate®
$178/sqft
$3,458 Estimated rent
Home value
$616,600
$580,000 - $654,000
$3,458/mo
Zestimate® history
Loading...
Owner options
Explore your selling options
What's special
As you walk through the long foyer, the Marion bestows productivity, relaxation and entertainment on all sides. In a linear fashion, the great room, the dining area, and the kitchen are accompanied by a kitchen island with easy access to the patio. Adjacent to the staircase, a delightful private bedroom, a full bath, and a welcoming study create an undisturbed haven. Upstairs, 2 secondary bedrooms share a full bath, while on the opposite side of the home awaits the opulent primary suite. Abundant natural light streams through the large windows, illuminating the walk-through private bathroom that leads to a generously sized walk-in closet designed for two. Enjoy the large second level loft for family game and movie nights. This home features a large front porch, and 2-bay garage. This home features an upgraded design package with white cabinets, an unfinished basement, and beautiful quartz counter tops with upgraded hexagon back-splash. Photos are not of this exact property. They are for representational purposes only. Please contact builder for specifics on this property.
Zillow last checked: 8 hours ago
Listing updated: May 31, 2025 at 05:06pm
Listed by:
TEAM KAMINSKY 720-248-7653 team@landmarkcolorado.com,
Landmark Residential Brokerage
Bought with:
Sue Craske CRP GDS, 100041084
Berkshire Hathaway HomeServices RE of the Rockies
Source: REcolorado,MLS#: 8187733
Facts & features
Interior
Bedrooms & bathrooms
- Bedrooms: 4
- Bathrooms: 3
- Full bathrooms: 3
- Main level bathrooms: 1
- Main level bedrooms: 1
Primary bedroom
- Level: Upper
Bedroom
- Level: Upper
Bedroom
- Level: Upper
Bedroom
- Level: Main
Primary bathroom
- Level: Upper
Bathroom
- Level: Main
Bathroom
- Level: Upper
Dining room
- Level: Main
Great room
- Level: Main
Kitchen
- Level: Main
Laundry
- Level: Upper
Loft
- Level: Upper
Heating
- Forced Air, Natural Gas
Cooling
- Central Air
Appliances
- Included: Dishwasher, Disposal, Microwave, Oven
- Laundry: In Unit
Features
- High Ceilings, Kitchen Island, Open Floorplan, Pantry, Primary Suite, Quartz Counters, Smart Thermostat, Smoke Free, Walk-In Closet(s)
- Windows: Double Pane Windows
- Basement: Unfinished
Interior area
- Total structure area: 3,512
- Total interior livable area: 3,512 sqft
- Finished area above ground: 2,410
- Finished area below ground: 0
Property
Parking
- Total spaces: 2
- Parking features: Garage - Attached
- Attached garage spaces: 2
Features
- Levels: Two
- Stories: 2
- Patio & porch: Deck, Front Porch
Lot
- Size: 8,644 sqft
- Features: Sprinklers In Front
Details
- Parcel number: R124537
- Special conditions: Standard
Construction
Type & style
- Home type: SingleFamily
- Property subtype: Single Family Residence
Materials
- Frame, Other
- Roof: Composition
Condition
- New Construction
- New construction: Yes
- Year built: 2025
Details
- Builder model: Marion - 39208
- Builder name: Century Communities
Utilities & green energy
- Sewer: Public Sewer
- Water: Public
Community & neighborhood
Security
- Security features: Carbon Monoxide Detector(s), Smart Locks, Smoke Detector(s)
Location
- Region: Elizabeth
- Subdivision: Spring Valley
HOA & financial
HOA
- Has HOA: Yes
- HOA fee: $122 quarterly
- Services included: Maintenance Grounds, Recycling, Trash
- Association name: Spring Valley Ranch II Homeowners Association
Other
Other facts
- Listing terms: Cash,Conventional,FHA,VA Loan
- Ownership: Builder
Price history
| Date | Event | Price |
|---|---|---|
| 5/30/2025 | Sold | $624,990$178/sqft |
Source: | ||
| 5/16/2025 | Pending sale | $624,990$178/sqft |
Source: | ||
| 4/29/2025 | Price change | $624,990-1.4%$178/sqft |
Source: | ||
| 4/24/2025 | Price change | $633,700+0.8%$180/sqft |
Source: | ||
| 4/23/2025 | Price change | $628,700-0.1%$179/sqft |
Source: | ||
Public tax history
| Year | Property taxes | Tax assessment |
|---|---|---|
| 2024 | $219 +3242.7% | $10,790 +649.3% |
| 2023 | $7 | $1,440 |
Find assessor info on the county website
Neighborhood: 80107
Nearby schools
GreatSchools rating
- 6/10Singing Hills Elementary SchoolGrades: K-5Distance: 3.9 mi
- 5/10Elizabeth Middle SchoolGrades: 6-8Distance: 8.5 mi
- 6/10Elizabeth High SchoolGrades: 9-12Distance: 8.3 mi
Schools provided by the listing agent
- Elementary: Singing Hills
- Middle: Elizabeth
- High: Elizabeth
- District: Elizabeth C-1
Source: REcolorado. This data may not be complete. We recommend contacting the local school district to confirm school assignments for this home.
Get a cash offer in 3 minutes
Find out how much your home could sell for in as little as 3 minutes with a no-obligation cash offer.
Estimated market value$616,600
Get a cash offer in 3 minutes
Find out how much your home could sell for in as little as 3 minutes with a no-obligation cash offer.
Estimated market value
$616,600
