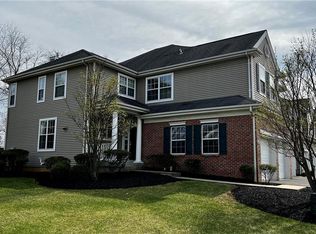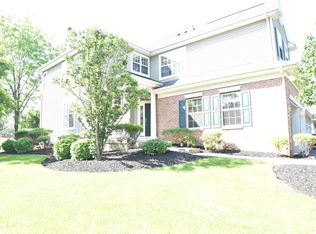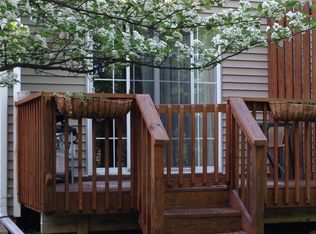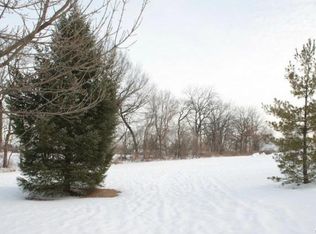Sold for $435,000
$435,000
4334 Creek Rd, Allentown, PA 18104
3beds
1,943sqft
Townhouse
Built in 2003
2,657.16 Square Feet Lot
$464,800 Zestimate®
$224/sqft
$2,529 Estimated rent
Home value
$464,800
$414,000 - $521,000
$2,529/mo
Zestimate® history
Loading...
Owner options
Explore your selling options
What's special
*** MULTIPLE OFFERS RECIEVED, HIGHEST AND BEST DUE BY MONDAY AT 10:00pm Offers will be reviewed Tuesday afternoon***** This stunning and immaculate 3 bedroom, 2 1/2 bath with a finished basement and outdoor living space is located in Parkland school district just off of the main access routes. This chic home is all you could ever want in a convenient modern house including a brand-new roof scheduled in late July. There's nothing to update—it's already been done with class and quality craftsmanship, it's truly one of a kind.
As you enter this home, you may recognize a light and calming feeling as the colors and materials utilized melt away the stress of the day, and don't worry about mowing the lawn - the association will take care of that. Or perhaps you want to go soak in the contemporary tub after a competitive tennis match, located on the common area as an amenity next to the pool. All that's left to do is just enjoy this gem of a home with pride as you entertain guests. Shops and grocery stores are within walking/biking distance if you were so inclined. Not many if any homes stack up to this one. Come see for yourself! **** FURNISHINGS ARE NEGOTIABLE. ****
Zillow last checked: 8 hours ago
Listing updated: August 26, 2024 at 09:16am
Listed by:
Scott A. Busfield 610-442-8804,
Keller Williams Northampton
Bought with:
nonmember
NON MBR Office
Source: GLVR,MLS#: 740555 Originating MLS: Lehigh Valley MLS
Originating MLS: Lehigh Valley MLS
Facts & features
Interior
Bedrooms & bathrooms
- Bedrooms: 3
- Bathrooms: 3
- Full bathrooms: 2
- 1/2 bathrooms: 1
Heating
- Forced Air, Gas
Cooling
- Central Air
Appliances
- Included: Dryer, Dishwasher, Gas Oven, Gas Range, Gas Water Heater, Microwave, Refrigerator, Washer
- Laundry: Upper Level
Features
- Dining Area, Entrance Foyer, Kitchen Island, Walk-In Closet(s)
- Flooring: Hardwood, Laminate, Resilient
- Basement: Finished
- Has fireplace: Yes
- Fireplace features: Gas Log, Living Room
Interior area
- Total interior livable area: 1,943 sqft
- Finished area above ground: 1,628
- Finished area below ground: 315
Property
Parking
- Total spaces: 2
- Parking features: Attached, Driveway, Garage, Off Street, On Street
- Attached garage spaces: 2
- Has uncovered spaces: Yes
Features
- Stories: 2
Lot
- Size: 2,657 sqft
- Features: Backs to Common Grounds, Flat
Details
- Parcel number: 547686588381 001
- Zoning: R-4-Medium Density Reside
- Special conditions: None
Construction
Type & style
- Home type: Townhouse
- Architectural style: Colonial
- Property subtype: Townhouse
Materials
- Vinyl Siding
- Roof: Asphalt,Fiberglass
Condition
- Unknown
- Year built: 2003
Utilities & green energy
- Electric: 200+ Amp Service, Circuit Breakers
- Sewer: Public Sewer
- Water: Public
- Utilities for property: Cable Available
Community & neighborhood
Location
- Region: Allentown
- Subdivision: Cedar Creek Farms
HOA & financial
HOA
- Has HOA: Yes
- HOA fee: $184 monthly
Other
Other facts
- Listing terms: Cash,Conventional,FHA,VA Loan
- Ownership type: Fee Simple
Price history
| Date | Event | Price |
|---|---|---|
| 8/19/2024 | Sold | $435,000+9%$224/sqft |
Source: | ||
| 7/10/2024 | Pending sale | $399,000$205/sqft |
Source: | ||
| 7/3/2024 | Listed for sale | $399,000+84.7%$205/sqft |
Source: | ||
| 10/3/2017 | Sold | $216,000-3.1%$111/sqft |
Source: Public Record Report a problem | ||
| 11/29/2015 | Listing removed | $1,700$1/sqft |
Source: RE/MAX Real Estate #506489 Report a problem | ||
Public tax history
| Year | Property taxes | Tax assessment |
|---|---|---|
| 2025 | $4,935 +6.4% | $197,400 |
| 2024 | $4,639 +2.2% | $197,400 |
| 2023 | $4,540 | $197,400 |
Find assessor info on the county website
Neighborhood: 18104
Nearby schools
GreatSchools rating
- 8/10Parkway Manor SchoolGrades: K-5Distance: 0.1 mi
- 7/10Springhouse Middle SchoolGrades: 6-8Distance: 0.8 mi
- 7/10Parkland Senior High SchoolGrades: 9-12Distance: 3.1 mi
Schools provided by the listing agent
- District: Parkland
Source: GLVR. This data may not be complete. We recommend contacting the local school district to confirm school assignments for this home.
Get a cash offer in 3 minutes
Find out how much your home could sell for in as little as 3 minutes with a no-obligation cash offer.
Estimated market value
$464,800



