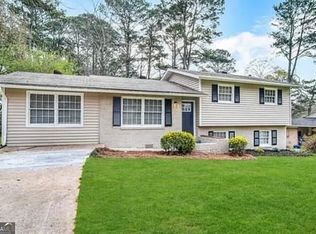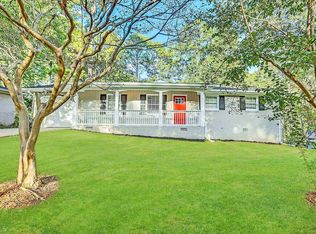Closed
$239,900
4334 Aldergate Dr, Decatur, GA 30035
3beds
1,321sqft
Single Family Residence
Built in 1965
0.5 Acres Lot
$236,200 Zestimate®
$182/sqft
$1,702 Estimated rent
Home value
$236,200
$215,000 - $257,000
$1,702/mo
Zestimate® history
Loading...
Owner options
Explore your selling options
What's special
This beautiful 4-sided brick ranch is perfect for owner occupant or Investor as there is NO HOA and there are NO rental restrictions. This home features 3 bedrooms and 2 full bathrooms, family room, kitchen with cherry cabinets and SS appliances; eat-in kitchen area with double doors and access to your private deck with view to spacious backyard; hardwoods throughout (no carpet); 2 car carport. . $177.50 (plus sales tax, where applicable) Pyramid Platform Technology Fee will be paid from the Listing Broker commission at closing. $177.50 (plus sales tax, where applicable) Offer Management Fee will be paid from Buyer's Broker commission at closing. Offers must be submitted through Propoffers website. No blind offers, Sold AS-IS, NO SDS, - Subject to seller addendum - For financed offers EMD to be 1% or $1000 whichever is greater. - All offers are subject to OFAC clearance, Email Listing Broker for LBP Exhibit
Zillow last checked: 8 hours ago
Listing updated: June 29, 2024 at 04:37am
Listed by:
Elena A Gist 404-272-0812,
Keller Williams Realty Buckhead
Bought with:
Lisa Goolsby, 349806
Coldwell Banker Realty
Source: GAMLS,MLS#: 10289361
Facts & features
Interior
Bedrooms & bathrooms
- Bedrooms: 3
- Bathrooms: 2
- Full bathrooms: 2
- Main level bathrooms: 2
- Main level bedrooms: 3
Heating
- Forced Air
Cooling
- Ceiling Fan(s), Central Air
Appliances
- Included: Dishwasher, Disposal, Gas Water Heater, Refrigerator
- Laundry: Other
Features
- Master On Main Level, Roommate Plan
- Flooring: Hardwood
- Basement: Crawl Space
- Has fireplace: No
- Common walls with other units/homes: No Common Walls
Interior area
- Total structure area: 1,321
- Total interior livable area: 1,321 sqft
- Finished area above ground: 1,321
- Finished area below ground: 0
Property
Parking
- Parking features: Attached, Carport
- Has carport: Yes
Features
- Levels: One
- Stories: 1
- Patio & porch: Deck
- Body of water: None
Lot
- Size: 0.50 Acres
- Features: Level, Private
Details
- Parcel number: 15 159 04 004
- Special conditions: As Is,Investor Owned,No Disclosure
Construction
Type & style
- Home type: SingleFamily
- Architectural style: Brick 4 Side,Ranch,Traditional
- Property subtype: Single Family Residence
Materials
- Brick
- Roof: Composition
Condition
- Resale
- New construction: No
- Year built: 1965
Utilities & green energy
- Sewer: Public Sewer
- Water: Public
- Utilities for property: Cable Available, Electricity Available, High Speed Internet, Natural Gas Available, Phone Available, Sewer Available, Underground Utilities, Water Available
Community & neighborhood
Security
- Security features: Carbon Monoxide Detector(s)
Community
- Community features: Sidewalks
Location
- Region: Decatur
- Subdivision: Wesley Chapel Estates
HOA & financial
HOA
- Has HOA: No
- Services included: None
Other
Other facts
- Listing agreement: Exclusive Right To Sell
- Listing terms: 1031 Exchange,Cash,Conventional,FHA
Price history
| Date | Event | Price |
|---|---|---|
| 6/25/2024 | Sold | $239,900$182/sqft |
Source: | ||
| 6/12/2024 | Pending sale | $239,900$182/sqft |
Source: | ||
| 4/27/2024 | Listed for sale | $239,900+166.6%$182/sqft |
Source: | ||
| 11/13/2023 | Listing removed | -- |
Source: Zillow Rentals Report a problem | ||
| 11/8/2023 | Listed for rent | $1,695$1/sqft |
Source: Zillow Rentals Report a problem | ||
Public tax history
| Year | Property taxes | Tax assessment |
|---|---|---|
| 2025 | $2,893 -28% | $86,680 +7.2% |
| 2024 | $4,019 +3.3% | $80,880 +2.2% |
| 2023 | $3,890 +22.2% | $79,160 +23.7% |
Find assessor info on the county website
Neighborhood: 30035
Nearby schools
GreatSchools rating
- 4/10Canby Lane Elementary SchoolGrades: PK-5Distance: 0.7 mi
- 5/10Mary Mcleod Bethune Middle SchoolGrades: 6-8Distance: 0.7 mi
- 3/10Towers High SchoolGrades: 9-12Distance: 2 mi
Schools provided by the listing agent
- Elementary: Canby Lane
- Middle: Mary Mcleod Bethune
- High: Towers
Source: GAMLS. This data may not be complete. We recommend contacting the local school district to confirm school assignments for this home.
Get a cash offer in 3 minutes
Find out how much your home could sell for in as little as 3 minutes with a no-obligation cash offer.
Estimated market value$236,200
Get a cash offer in 3 minutes
Find out how much your home could sell for in as little as 3 minutes with a no-obligation cash offer.
Estimated market value
$236,200

