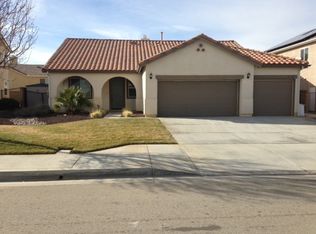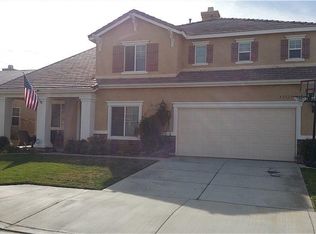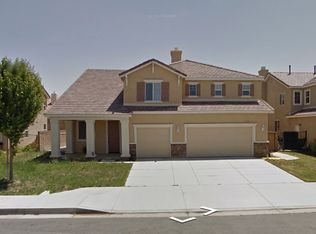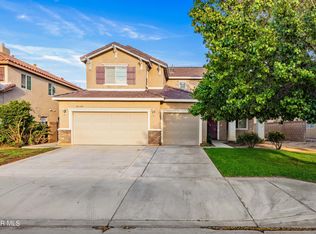Sold for $550,000
Listing Provided by:
Leslie Gowin DRE #01242768 6614784778,
Keller Williams Realty Antelope Valley
Bought with: PLF Real Estate Solutions
$550,000
43335 Hampton St, Lancaster, CA 93536
4beds
2,731sqft
Single Family Residence
Built in 2006
6,623 Square Feet Lot
$569,900 Zestimate®
$201/sqft
$3,555 Estimated rent
Home value
$569,900
$541,000 - $598,000
$3,555/mo
Zestimate® history
Loading...
Owner options
Explore your selling options
What's special
BRAND NEW price improvement!! This gorgeous priced to sell West Lancaster home has been meticulously maintained by the original owners, boasts tremendous curb appeal, pretty landscaping and new exterior paint!! This lovely home features an appealing open floor plan with cathedral ceilings and over 2700 sq ft of spacious living!!! Perfect family home also has a formal living room, separate dining room, family room with cozy fireplace and an office or playroom, gourmet kitchen with center island, lots of cabinetry, attractive white tiled countertops, full bath and indoor laundry room all downstairs!! Then head upstairs to your 4 generously sized bedrooms with 2 more full bathrooms!! The master bedroom features its own en suite with double sinks, separate Roman tub, shower and walk in closet too!! Spectacular luxury laminate flooring throughout the downstairs you will surely appreciate!! Plush neutral colored carpet upstairs sensible for a comfortable lifestyle!! Then go check out your picturesque entertainer's backyard highlighted by an awesome covered patio with LED lights and attractive ceiling fan!! There is beautiful hardscape abound, vibrant low maintenance Astroturf, sitting area and lots of concrete along the back and side yards!! To complete this property, there is even a super convenient 3 car garage!! All this and more so hurry to go see it today before it is sold!!
Zillow last checked: 8 hours ago
Listing updated: December 28, 2023 at 08:01pm
Listing Provided by:
Leslie Gowin DRE #01242768 6614784778,
Keller Williams Realty Antelope Valley
Bought with:
Jeremiah Copeland, DRE #02163635
PLF Real Estate Solutions
Source: CRMLS,MLS#: SR23153889 Originating MLS: California Regional MLS
Originating MLS: California Regional MLS
Facts & features
Interior
Bedrooms & bathrooms
- Bedrooms: 4
- Bathrooms: 3
- Full bathrooms: 3
- Main level bathrooms: 1
Bedroom
- Features: All Bedrooms Up
Heating
- Central
Cooling
- Central Air
Appliances
- Included: Dishwasher, Disposal, Gas Oven, Gas Range, Microwave
- Laundry: Washer Hookup, Gas Dryer Hookup, Laundry Room
Features
- All Bedrooms Up
- Flooring: Carpet, Laminate, Vinyl
- Has fireplace: Yes
- Fireplace features: Family Room, Gas
- Common walls with other units/homes: No Common Walls
Interior area
- Total interior livable area: 2,731 sqft
Property
Parking
- Total spaces: 3
- Parking features: Door-Multi, Direct Access, Garage Faces Front, Garage
- Attached garage spaces: 3
Features
- Levels: Two
- Stories: 2
- Entry location: Front Door
- Patio & porch: Concrete, Covered, Patio
- Pool features: None
- Spa features: None
- Fencing: Block
- Has view: Yes
- View description: None
Lot
- Size: 6,623 sqft
- Features: Back Yard, Front Yard, Sprinklers In Front, Lawn, Rectangular Lot
Details
- Parcel number: 3204074027
- Zoning: LRR7000*
- Special conditions: Standard
Construction
Type & style
- Home type: SingleFamily
- Architectural style: Traditional,Patio Home
- Property subtype: Single Family Residence
Materials
- Stucco, Wood Siding
- Foundation: Slab
- Roof: Tile
Condition
- Turnkey
- New construction: No
- Year built: 2006
Utilities & green energy
- Sewer: Public Sewer
- Water: Public
Community & neighborhood
Community
- Community features: Curbs, Storm Drain(s), Street Lights, Suburban, Sidewalks
Location
- Region: Lancaster
Other
Other facts
- Listing terms: Cash,Conventional,FHA,VA Loan
- Road surface type: Paved
Price history
| Date | Event | Price |
|---|---|---|
| 12/27/2023 | Sold | $550,000+2.8%$201/sqft |
Source: | ||
| 12/21/2023 | Pending sale | $535,000$196/sqft |
Source: | ||
| 12/7/2023 | Contingent | $535,000$196/sqft |
Source: | ||
| 11/29/2023 | Price change | $535,000-2.7%$196/sqft |
Source: | ||
| 11/22/2023 | Listed for sale | $549,900$201/sqft |
Source: | ||
Public tax history
| Year | Property taxes | Tax assessment |
|---|---|---|
| 2025 | $11,069 +3.1% | $561,000 +2% |
| 2024 | $10,737 -16.4% | $550,000 +57.9% |
| 2023 | $12,841 +2.6% | $348,290 +4.1% |
Find assessor info on the county website
Neighborhood: 93536
Nearby schools
GreatSchools rating
- 4/10Sundown Elementary SchoolGrades: K-6Distance: 0.9 mi
- 5/10Del Sur Senior Elementary SchoolGrades: K-8Distance: 4.5 mi
- 6/10Quartz Hill High SchoolGrades: 9-12Distance: 0.8 mi
Get a cash offer in 3 minutes
Find out how much your home could sell for in as little as 3 minutes with a no-obligation cash offer.
Estimated market value$569,900
Get a cash offer in 3 minutes
Find out how much your home could sell for in as little as 3 minutes with a no-obligation cash offer.
Estimated market value
$569,900



