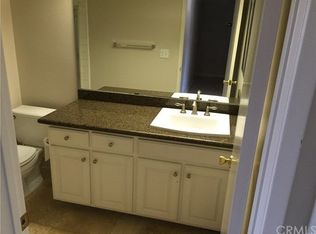Truly a MUST SEE like new custom estate. Nestled amidst the trees on one of the most venerable streets in the "Red Tile Roof district" of Miraleste, this gorgeous remodeled 4 bedroom oasis feels like resort living with a private setting looking out to magnificent views of the city, trees, hills and canyons. This home was remodeled and redesigned in 2015 with an open floor plan featuring vaulted ceilings and two skylights in the living room which opens to the formal dining room and spacious quartz countertop kitchen. The living room bi-fold doors open so wide onto the deck they create a feeling like you're living in the treetops as you gaze at the splendid views. In addition, $85,000+ in quality improvements were made in 2016 including a new roof, raised patio with hot tub, fire pit, expanded deck, venting for air conditioning and heating, tankless water heater, interior paint and window treatments. The entry level features the main living areas and two bedrooms with a "Jack and Jill" bathroom + half bathroom. The bright, lower level features two master suites with custom closet cabinetry and a separate laundry room. The main master bath features a large Carrera marble shower. Engineered wood flooring throughout. The finished two car garage has direct access leading to the kitchen. Via Frascati is a quiet, one way tree-lined street that feels a world away from the city and yet is only a short drive to freeways, resorts and fabulous nature trails.
House for rent
$6,750/mo
4333 Via Frascati, Rancho Palos Verdes, CA 90275
4beds
2,233sqft
Price is base rent and doesn't include required fees.
Important information for renters during a state of emergency. Learn more.
Singlefamily
Available now
-- Pets
Central air
In unit laundry
2 Attached garage spaces parking
Central, forced air
What's special
Master suitesQuartz countertop kitchenTree-lined streetInterior paintEngineered wood flooringCarrera marble showerOpen floor plan
- 35 days
- on Zillow |
- -- |
- -- |
Travel times
Facts & features
Interior
Bedrooms & bathrooms
- Bedrooms: 4
- Bathrooms: 3
- Full bathrooms: 3
Heating
- Central, Forced Air
Cooling
- Central Air
Appliances
- Included: Dishwasher, Microwave, Range
- Laundry: In Unit, Laundry Room
Features
- Beamed Ceilings, Breakfast Counter / Bar, Cathedral Ceiling(s), Center Hall, Dining Ell, Entry, Jack & Jill, Living Room, Living Room Deck Attached, Master Suite, Recessed Lighting, Walk-In Closet(s)
- Flooring: Wood
Interior area
- Total interior livable area: 2,233 sqft
Property
Parking
- Total spaces: 2
- Parking features: Attached, Garage, Covered
- Has attached garage: Yes
- Details: Contact manager
Features
- Stories: 2
- Patio & porch: Deck
- Exterior features: Contact manager
- Has spa: Yes
- Spa features: Hottub Spa
- Has view: Yes
- View description: City View
Details
- Parcel number: 7566006024
Construction
Type & style
- Home type: SingleFamily
- Architectural style: Spanish
- Property subtype: SingleFamily
Condition
- Year built: 1957
Utilities & green energy
- Utilities for property: Sewage
Community & HOA
Location
- Region: Rancho Palos Verdes
Financial & listing details
- Lease term: 12 Months
Price history
| Date | Event | Price |
|---|---|---|
| 4/9/2025 | Listed for rent | $6,750+6.3%$3/sqft |
Source: CRMLS #PV25078060 | ||
| 4/20/2024 | Listing removed | -- |
Source: CRMLS #PV24053770 | ||
| 3/18/2024 | Listed for rent | $6,350-3.8%$3/sqft |
Source: CRMLS #PV24053770 | ||
| 4/4/2023 | Listing removed | -- |
Source: Zillow Rentals | ||
| 2/10/2023 | Price change | $6,600-2.9%$3/sqft |
Source: Zillow Rentals | ||
![[object Object]](https://photos.zillowstatic.com/fp/4bb278aad4590ee9a0547d8c0f1df719-p_i.jpg)
