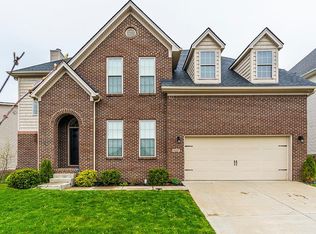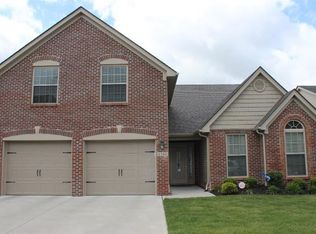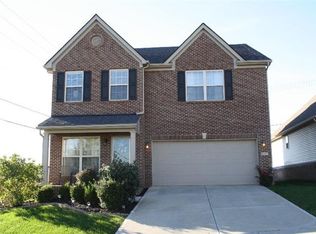Sold for $450,000
$450,000
4333 Ridgewater Dr, Lexington, KY 40515
4beds
2,694sqft
Single Family Residence
Built in 2014
6,712.6 Square Feet Lot
$472,900 Zestimate®
$167/sqft
$2,577 Estimated rent
Home value
$472,900
$435,000 - $515,000
$2,577/mo
Zestimate® history
Loading...
Owner options
Explore your selling options
What's special
Spacious 4 bedroom home in popular Glasford subdivision! The main level features a two-story foyer, formal dining room, spacious family room with stacked stone fireplace, breakfast area and kitchen, private office/study/playroom/guest room, half bathroom with granite countertops and utility room/mud room adjacent to the two car garage. The kitchen boasts granite countertops, tile backsplash, stainless appliances, pantry, abundant cabinetry and island. Nine foot, smooth ceilings throughout the first floor and abundant recessed lighting. Great storage space under the stairs. The upstairs primary suite includes a spacious bedroom with trey ceiling, a luxurious soaking tub, dual vanities with granite countertops, linen closet, 3'8 x 6'4 fully tiled shower and large walk-in closet. Three additional bedrooms and a full bathroom complete the second level.
Zillow last checked: 8 hours ago
Listing updated: August 28, 2025 at 11:42pm
Listed by:
K Meredith Lane 859-539-9169,
Bluegrass Sotheby's International Realty,
Kitty G Lane 859-489-4356,
Bluegrass Sotheby's International Realty
Bought with:
Jacob Tellman, 290353
Keller Williams Bluegrass Realty
Source: Imagine MLS,MLS#: 24011830
Facts & features
Interior
Bedrooms & bathrooms
- Bedrooms: 4
- Bathrooms: 3
- Full bathrooms: 2
- 1/2 bathrooms: 1
Primary bedroom
- Level: Second
Bedroom 1
- Level: Second
Bedroom 2
- Level: Second
Bedroom 3
- Level: Second
Bathroom 1
- Description: Full Bath
- Level: Second
Bathroom 2
- Description: Full Bath
- Level: Second
Bathroom 3
- Description: Half Bath
- Level: First
Dining room
- Level: First
Dining room
- Level: First
Family room
- Level: First
Family room
- Level: First
Foyer
- Level: First
Foyer
- Level: First
Office
- Level: First
Utility room
- Level: First
Heating
- Electric, Heat Pump
Cooling
- Electric
Appliances
- Included: Disposal, Dishwasher, Microwave, Refrigerator, Range
- Laundry: Electric Dryer Hookup, Main Level, Washer Hookup
Features
- Entrance Foyer, Eat-in Kitchen, Walk-In Closet(s), Ceiling Fan(s)
- Flooring: Carpet, Laminate, Tile
- Windows: Blinds
- Has basement: No
- Has fireplace: Yes
- Fireplace features: Family Room
Interior area
- Total structure area: 2,694
- Total interior livable area: 2,694 sqft
- Finished area above ground: 2,694
- Finished area below ground: 0
Property
Parking
- Parking features: Attached Garage, Driveway
- Has garage: Yes
- Has uncovered spaces: Yes
Features
- Levels: Two
- Patio & porch: Patio
- Fencing: Wood
- Has view: Yes
- View description: Neighborhood
Lot
- Size: 6,712 sqft
Details
- Parcel number: 38246850
Construction
Type & style
- Home type: SingleFamily
- Property subtype: Single Family Residence
Materials
- Brick Veneer, Vinyl Siding
- Foundation: Slab
- Roof: Composition,Dimensional Style
Condition
- New construction: No
- Year built: 2014
Utilities & green energy
- Sewer: Public Sewer
- Water: Public
Community & neighborhood
Community
- Community features: Park
Location
- Region: Lexington
- Subdivision: Glasford
HOA & financial
HOA
- HOA fee: $125 annually
- Services included: Maintenance Grounds
Price history
| Date | Event | Price |
|---|---|---|
| 8/30/2024 | Sold | $450,000-2%$167/sqft |
Source: | ||
| 7/20/2024 | Price change | $459,000-2.3%$170/sqft |
Source: | ||
| 7/2/2024 | Price change | $469,900-2.1%$174/sqft |
Source: | ||
| 5/29/2024 | Price change | $479,900-2%$178/sqft |
Source: | ||
| 5/19/2024 | Price change | $489,900-1.8%$182/sqft |
Source: | ||
Public tax history
| Year | Property taxes | Tax assessment |
|---|---|---|
| 2022 | $3,780 | $295,900 |
| 2021 | $3,780 | $295,900 |
| 2020 | $3,780 | $295,900 |
Find assessor info on the county website
Neighborhood: 40515
Nearby schools
GreatSchools rating
- 6/10Southern Elementary SchoolGrades: PK-5Distance: 1 mi
- 5/10Southern Middle SchoolGrades: 6-8Distance: 1 mi
- 5/10Tates Creek High SchoolGrades: 9-12Distance: 2.5 mi
Schools provided by the listing agent
- Elementary: Southern
- Middle: Southern
- High: Tates Creek
Source: Imagine MLS. This data may not be complete. We recommend contacting the local school district to confirm school assignments for this home.
Get pre-qualified for a loan
At Zillow Home Loans, we can pre-qualify you in as little as 5 minutes with no impact to your credit score.An equal housing lender. NMLS #10287.


