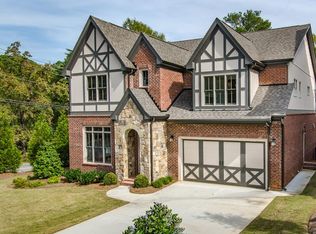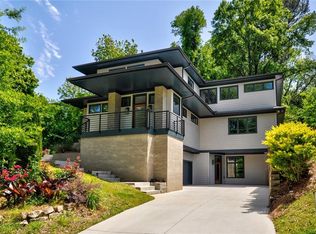Closed
$1,660,000
4333 Rickenbacker Way NE, Atlanta, GA 30342
6beds
4,092sqft
Single Family Residence, Residential
Built in 2015
10,367.28 Square Feet Lot
$1,632,400 Zestimate®
$406/sqft
$7,284 Estimated rent
Home value
$1,632,400
$1.50M - $1.78M
$7,284/mo
Zestimate® history
Loading...
Owner options
Explore your selling options
What's special
6 bedrooms and 5.5 baths in the coveted North Buckhead neighborhood. • Five of the six bedrooms feature en-suite bathrooms • Whole-house generator tied into the gas line with automatic failover to never be without power • Repainted interior and exterior • Refinished hardwood floors • Oversized owner’s suite features “upstairs living room” area • Custom California Closet for owner’s suite • Butler’s pantry and large walk-in pantry • Hardwood floors throughout home and bedrooms • Open concept kitchen, flowing to living room, breakfast nook, and butler’s pantry • Whole house water filtration system • Large backyard with natural rock wall, fruit-bearing landscaping including apple trees, fig trees, and blueberries • Right by Blue Heron Nature Preserve • Minutes to Publix, Fresh Market, Trader Joes, and Kroger and tons of restaurants.
Zillow last checked: 8 hours ago
Listing updated: September 08, 2025 at 01:50pm
Listing Provided by:
Matthew Biggers,
Compass
Bought with:
MARGARET BRAKE, 150617
Keller Williams Rlty, First Atlanta
Source: FMLS GA,MLS#: 7542221
Facts & features
Interior
Bedrooms & bathrooms
- Bedrooms: 6
- Bathrooms: 6
- Full bathrooms: 5
- 1/2 bathrooms: 1
- Main level bathrooms: 1
- Main level bedrooms: 1
Primary bedroom
- Features: Oversized Master
- Level: Oversized Master
Bedroom
- Features: Oversized Master
Primary bathroom
- Features: Double Vanity, Soaking Tub
Dining room
- Features: Butlers Pantry, Open Concept
Kitchen
- Features: Breakfast Room, Cabinets White, Eat-in Kitchen, Kitchen Island, Pantry Walk-In, Stone Counters, View to Family Room
Heating
- Central
Cooling
- Central Air
Appliances
- Included: Dishwasher, Double Oven, Dryer, ENERGY STAR Qualified Appliances, ENERGY STAR Qualified Water Heater, Gas Range, Gas Water Heater, Range Hood, Refrigerator, Washer
- Laundry: Sink, Upper Level
Features
- Crown Molding, Double Vanity, High Ceilings 10 ft Main, High Ceilings 10 ft Upper, High Speed Internet, Recessed Lighting, Walk-In Closet(s)
- Flooring: Hardwood
- Windows: Double Pane Windows, Insulated Windows, Plantation Shutters
- Basement: Daylight,Full,Interior Entry,Partial
- Number of fireplaces: 2
- Fireplace features: Gas Log, Living Room, Outside
- Common walls with other units/homes: No One Above,No One Below
Interior area
- Total structure area: 4,092
- Total interior livable area: 4,092 sqft
- Finished area above ground: 3,909
- Finished area below ground: 183
Property
Parking
- Total spaces: 2
- Parking features: Attached, Garage
- Attached garage spaces: 2
Accessibility
- Accessibility features: None
Features
- Levels: Two
- Stories: 2
- Patio & porch: Covered, Deck, Front Porch, Screened
- Exterior features: Private Yard
- Pool features: None
- Spa features: None
- Fencing: Back Yard,Wood
- Has view: Yes
- View description: Neighborhood
- Waterfront features: None
- Body of water: None
Lot
- Size: 10,367 sqft
- Dimensions: 71x148x72x154
- Features: Back Yard, Cleared, Front Yard, Sprinklers In Front, Sprinklers In Rear
Details
- Additional structures: None
- Parcel number: 17 006500040358
- Other equipment: Generator, Irrigation Equipment
- Horse amenities: None
Construction
Type & style
- Home type: SingleFamily
- Architectural style: Craftsman
- Property subtype: Single Family Residence, Residential
Materials
- Blown-In Insulation, Brick, Cement Siding
- Foundation: Brick/Mortar
- Roof: Composition
Condition
- Resale
- New construction: No
- Year built: 2015
Utilities & green energy
- Electric: 220 Volts in Garage, Generator
- Sewer: Public Sewer
- Water: Public
- Utilities for property: Cable Available, Electricity Available, Natural Gas Available, Phone Available, Sewer Available, Water Available
Green energy
- Energy efficient items: Appliances, HVAC, Insulation
- Energy generation: None
- Water conservation: Low-Flow Fixtures
Community & neighborhood
Security
- Security features: Carbon Monoxide Detector(s), Fire Alarm, Security System Owned, Smoke Detector(s)
Community
- Community features: None
Location
- Region: Atlanta
- Subdivision: North Buckhead
Other
Other facts
- Road surface type: Asphalt
Price history
| Date | Event | Price |
|---|---|---|
| 9/4/2025 | Sold | $1,660,000-2.3%$406/sqft |
Source: | ||
| 6/6/2025 | Pending sale | $1,699,000$415/sqft |
Source: | ||
| 4/22/2025 | Price change | $1,699,000-2.9%$415/sqft |
Source: | ||
| 4/4/2025 | Price change | $1,749,000-0.1%$427/sqft |
Source: | ||
| 3/21/2025 | Listed for sale | $1,750,000+0.1%$428/sqft |
Source: | ||
Public tax history
| Year | Property taxes | Tax assessment |
|---|---|---|
| 2024 | $22,015 +35.1% | $617,360 +2.3% |
| 2023 | $16,297 -19.5% | $603,480 +5.7% |
| 2022 | $20,242 +5.2% | $570,920 +6.6% |
Find assessor info on the county website
Neighborhood: North Buckhead
Nearby schools
GreatSchools rating
- 6/10Smith Elementary SchoolGrades: PK-5Distance: 1 mi
- 6/10Sutton Middle SchoolGrades: 6-8Distance: 3.3 mi
- 8/10North Atlanta High SchoolGrades: 9-12Distance: 4 mi
Schools provided by the listing agent
- Elementary: Sarah Rawson Smith
- Middle: Willis A. Sutton
- High: North Atlanta
Source: FMLS GA. This data may not be complete. We recommend contacting the local school district to confirm school assignments for this home.
Get a cash offer in 3 minutes
Find out how much your home could sell for in as little as 3 minutes with a no-obligation cash offer.
Estimated market value$1,632,400
Get a cash offer in 3 minutes
Find out how much your home could sell for in as little as 3 minutes with a no-obligation cash offer.
Estimated market value
$1,632,400

