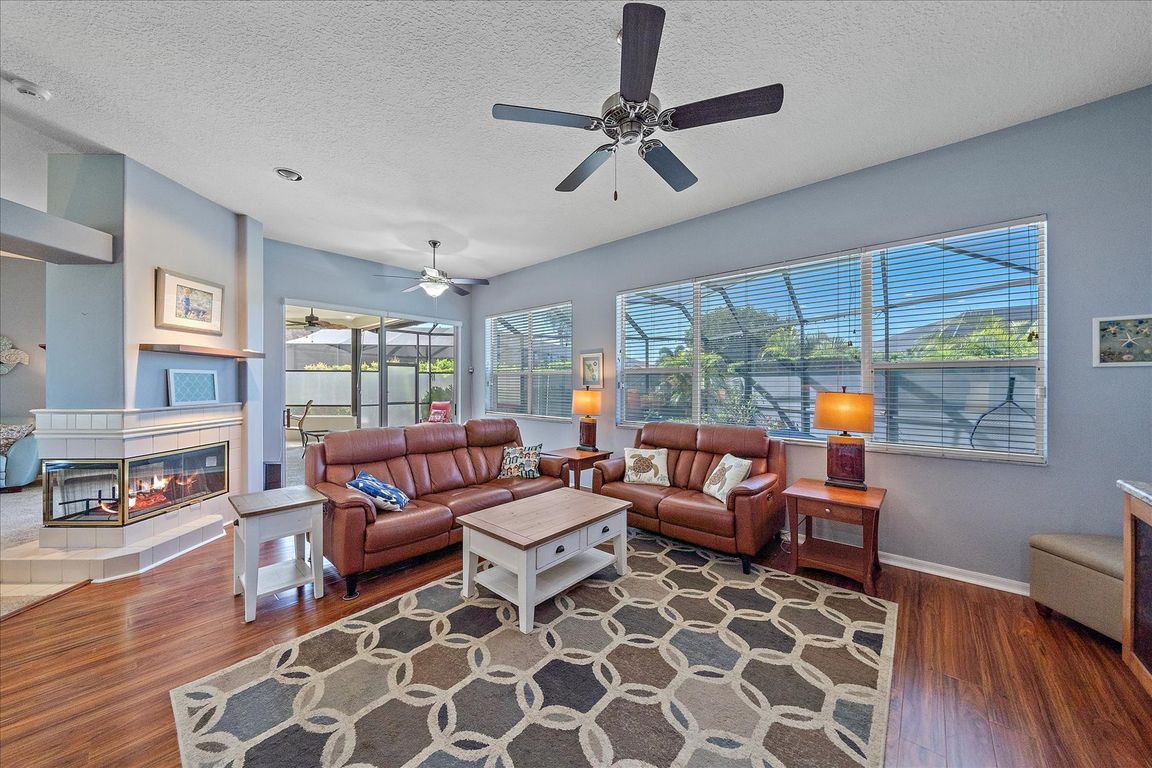Open: Sun 12pm-3pm

For sale
$565,000
3beds
2,356sqft
4333 Presidential Avenue Cir E, Bradenton, FL 34203
3beds
2,356sqft
Single family residence
Built in 1992
0.25 Acres
2 Attached garage spaces
$240 price/sqft
$379 monthly HOA fee
What's special
Sleek new countertopsBright freshly painted interiorVersatile office or denSparkling poolIndoor laundry roomNew garage openerFlorida privacy screens
Welcome to this beautifully maintained home located in the desirable community of Peridia Golf & Country Club in Bradenton, Florida. This inviting residence features a spacious split floor plan with 3 bedrooms, 2 bathrooms, a versatile office or den, and an indoor laundry room, perfect for comfortable everyday living. Inside discover ...
- 2 days |
- 574 |
- 23 |
Source: Stellar MLS,MLS#: A4669127 Originating MLS: Sarasota - Manatee
Originating MLS: Sarasota - Manatee
Travel times
Family Room
Kitchen
Primary Bedroom
Zillow last checked: 7 hours ago
Listing updated: October 31, 2025 at 07:37am
Listing Provided by:
Ali Marks 941-321-5147,
LOYD ROBBINS & CO. LLC 941-957-9300,
Freya Robbins 941-321-5142,
LOYD ROBBINS & CO. LLC
Source: Stellar MLS,MLS#: A4669127 Originating MLS: Sarasota - Manatee
Originating MLS: Sarasota - Manatee

Facts & features
Interior
Bedrooms & bathrooms
- Bedrooms: 3
- Bathrooms: 2
- Full bathrooms: 2
Rooms
- Room types: Den/Library/Office, Dining Room, Living Room, Utility Room
Primary bedroom
- Features: Tub with Separate Shower Stall, Dual Closets
- Level: First
- Area: 221 Square Feet
- Dimensions: 13x17
Bedroom 2
- Features: Built-in Closet
- Level: First
- Area: 132 Square Feet
- Dimensions: 11x12
Bedroom 3
- Features: Built-in Closet
- Level: First
- Area: 143 Square Feet
- Dimensions: 11x13
Dining room
- Level: First
- Area: 132 Square Feet
- Dimensions: 11x12
Family room
- Level: First
- Area: 121 Square Feet
- Dimensions: 11x11
Kitchen
- Features: Stone Counters
- Level: First
- Area: 117 Square Feet
- Dimensions: 13x9
Living room
- Level: First
- Area: 323 Square Feet
- Dimensions: 19x17
Living room
- Level: First
Office
- Level: First
- Area: 121 Square Feet
- Dimensions: 11x11
Heating
- Central, Electric
Cooling
- Central Air
Appliances
- Included: Dishwasher, Disposal, Dryer, Electric Water Heater, Microwave, Range, Refrigerator, Washer
- Laundry: Inside, Laundry Room
Features
- Cathedral Ceiling(s), Ceiling Fan(s), Eating Space In Kitchen, High Ceilings, Kitchen/Family Room Combo, Primary Bedroom Main Floor, Stone Counters, Thermostat, Walk-In Closet(s)
- Flooring: Carpet, Ceramic Tile
- Doors: Sliding Doors
- Windows: Blinds, Drapes, Window Treatments
- Has fireplace: Yes
- Fireplace features: Wood Burning
Interior area
- Total structure area: 3,089
- Total interior livable area: 2,356 sqft
Video & virtual tour
Property
Parking
- Total spaces: 2
- Parking features: Driveway, Garage Door Opener
- Attached garage spaces: 2
- Has uncovered spaces: Yes
- Details: Garage Dimensions: 20x20
Features
- Levels: One
- Stories: 1
- Patio & porch: Enclosed, Front Porch, Patio, Screened
- Exterior features: Irrigation System, Sidewalk
- Has private pool: Yes
- Pool features: Gunite, Heated, In Ground, Screen Enclosure
Lot
- Size: 0.25 Acres
- Features: Near Golf Course, Sidewalk
- Residential vegetation: Mature Landscaping
Details
- Parcel number: 1698010152
- Zoning: PDR
- Special conditions: None
Construction
Type & style
- Home type: SingleFamily
- Architectural style: Contemporary
- Property subtype: Single Family Residence
Materials
- Block, Concrete, Stucco
- Foundation: Slab
- Roof: Shingle
Condition
- Completed
- New construction: No
- Year built: 1992
Utilities & green energy
- Sewer: Public Sewer
- Water: Public
- Utilities for property: BB/HS Internet Available, Cable Connected, Electricity Connected, Phone Available, Water Connected
Community & HOA
Community
- Features: Association Recreation - Owned, Deed Restrictions, Golf, No Truck/RV/Motorcycle Parking, Pool, Sidewalks, Tennis Court(s)
- Security: Security System, Security System Owned, Smoke Detector(s)
- Subdivision: PERIDIA UNIT III
HOA
- Has HOA: Yes
- Amenities included: Clubhouse, Golf Course, Pool, Tennis Court(s), Vehicle Restrictions
- Services included: Cable TV, Community Pool, Reserve Fund, Fidelity Bond, Manager, Recreational Facilities
- HOA fee: $379 monthly
- HOA name: Peridia Golf and Country Club/ Nancy Ploger
- HOA phone: 941-758-2582
- Pet fee: $0 monthly
Location
- Region: Bradenton
Financial & listing details
- Price per square foot: $240/sqft
- Tax assessed value: $437,428
- Annual tax amount: $5,032
- Date on market: 10/29/2025
- Listing terms: Cash,Conventional,FHA,VA Loan
- Ownership: Fee Simple
- Total actual rent: 0
- Electric utility on property: Yes
- Road surface type: Asphalt, Paved