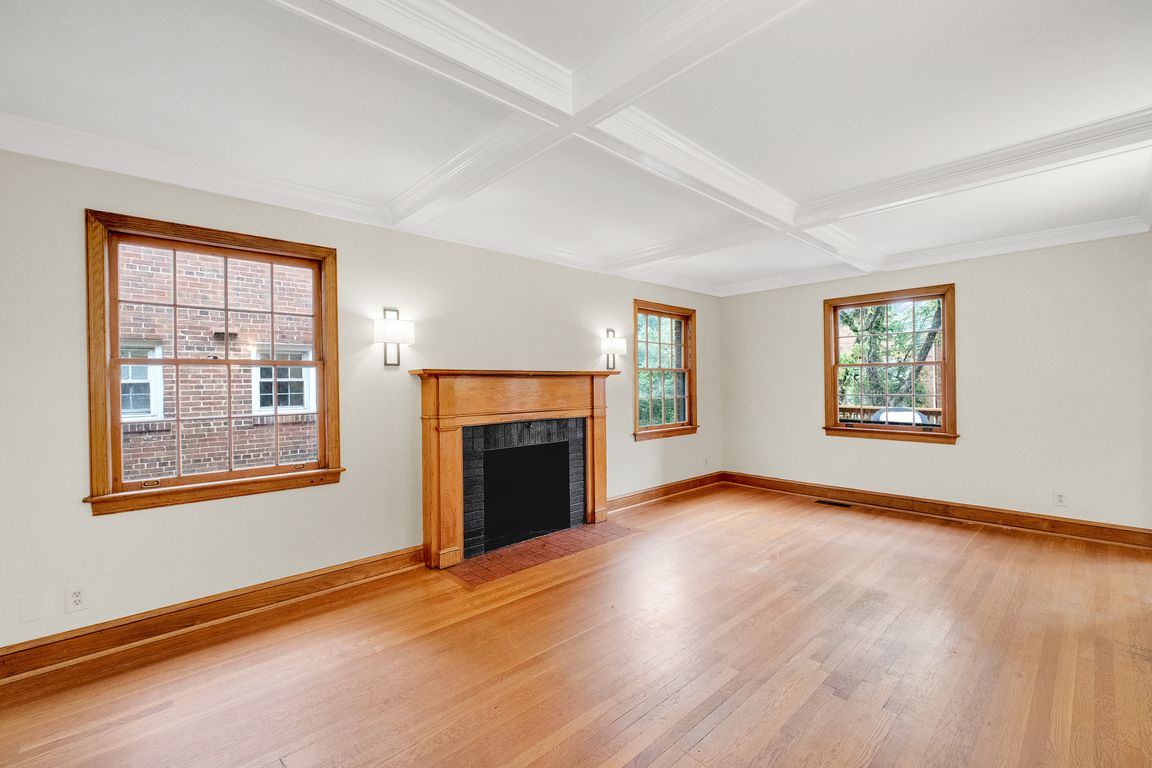
For sale
$1,550,000
4beds
2,557sqft
4333 Nebraska Ave NW, Washington, DC 20016
4beds
2,557sqft
Single family residence
Built in 1936
3,920 sqft
1 Attached garage space
$606 price/sqft
What's special
Main-level laundry alcoveGated drivewayUpdated and expanded kitchenFully fenced backyardPrimary suiteWalkout lower levelVersatile living spaces
This charming and well maintained Tudor blends original character with thoughtful updates in highly sought after AU Park. This home offers unbeatable accessibility to everything Tenleytown has to offer with restaurants, grocers, fitness studios, and public transit just steps away. With a Walk Score of 89 this one can’t be beat ...
- 14 days |
- 5,435 |
- 249 |
Source: Bright MLS,MLS#: DCDC2224388
Travel times
Living Room
Kitchen
Primary Bedroom
Zillow last checked: 7 hours ago
Listing updated: October 02, 2025 at 10:48am
Listed by:
Shirin Benamadi 202-288-3676,
Engel & Volkers Washington, DC
Source: Bright MLS,MLS#: DCDC2224388
Facts & features
Interior
Bedrooms & bathrooms
- Bedrooms: 4
- Bathrooms: 4
- Full bathrooms: 4
- Main level bathrooms: 1
- Main level bedrooms: 1
Rooms
- Room types: Living Room, Dining Room, Bedroom 2, Bedroom 3, Kitchen, Den, Foyer, Bedroom 1, Other, Bathroom 1, Bathroom 2, Bathroom 3
Bedroom 1
- Level: Main
Bedroom 1
- Level: Upper
Bedroom 2
- Level: Upper
Bedroom 3
- Level: Upper
Bathroom 1
- Level: Main
Bathroom 1
- Level: Upper
Bathroom 1
- Level: Lower
Bathroom 2
- Level: Upper
Bathroom 3
- Level: Upper
Den
- Level: Lower
Dining room
- Level: Main
Foyer
- Level: Main
Kitchen
- Level: Main
Living room
- Level: Main
Living room
- Level: Lower
Other
- Level: Lower
Heating
- Forced Air, Natural Gas
Cooling
- Central Air, Electric
Appliances
- Included: Gas Water Heater
- Laundry: Main Level
Features
- Floor Plan - Traditional, Dining Area, Ceiling Fan(s)
- Flooring: Hardwood, Wood
- Basement: Partial,Finished,Garage Access,Walk-Out Access,Exterior Entry,Interior Entry
- Number of fireplaces: 2
- Fireplace features: Wood Burning
Interior area
- Total structure area: 2,557
- Total interior livable area: 2,557 sqft
- Finished area above ground: 1,890
- Finished area below ground: 667
Video & virtual tour
Property
Parking
- Total spaces: 2
- Parking features: Basement, Garage Faces Rear, Attached, Driveway, Off Street
- Attached garage spaces: 1
- Uncovered spaces: 1
Accessibility
- Accessibility features: None
Features
- Levels: Three and One Half
- Stories: 3.5
- Patio & porch: Deck, Porch
- Exterior features: Bump-outs, Rain Gutters
- Pool features: None
- Fencing: Privacy,Back Yard,Wood
Lot
- Size: 3,920 Square Feet
- Features: Front Yard, Rear Yard, Urban, Urban Land-Sassafras-Chillum
Details
- Additional structures: Above Grade, Below Grade
- Parcel number: 1782//0005
- Zoning: R-1B
- Special conditions: Standard
Construction
Type & style
- Home type: SingleFamily
- Architectural style: Tudor
- Property subtype: Single Family Residence
Materials
- Brick, Stone
- Foundation: Other
- Roof: Slate,Shingle
Condition
- New construction: No
- Year built: 1936
Utilities & green energy
- Sewer: Public Sewer
- Water: Public
Community & HOA
Community
- Subdivision: American University Park
HOA
- Has HOA: No
Location
- Region: Washington
Financial & listing details
- Price per square foot: $606/sqft
- Tax assessed value: $867,950
- Annual tax amount: $7,244
- Date on market: 9/26/2025
- Listing agreement: Exclusive Right To Sell
- Ownership: Fee Simple