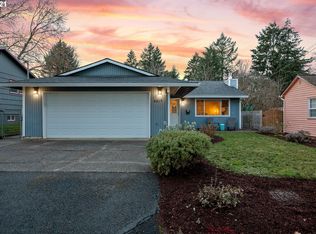Sold
$457,000
4333 NE 54th Ave, Portland, OR 97218
3beds
977sqft
Residential, Single Family Residence
Built in 1941
4,791.6 Square Feet Lot
$453,200 Zestimate®
$468/sqft
$2,806 Estimated rent
Home value
$453,200
$426,000 - $480,000
$2,806/mo
Zestimate® history
Loading...
Owner options
Explore your selling options
What's special
Charming 1941 bungalow in the heart of Inner Cully. This 3 bed, 1 bath home sits in a sweet spot between Rigler Elementary and the peaceful Beaumont Cemetery, just six blocks from the vibrant NE Fremont commercial strip. Inside, you’ll find original hardwood floors throughout and a functional layout that makes the most of the space. Newer windows bring in great natural light while helping with efficiency and comfort. The backyard offers a private escape—ideal for gardening, relaxing, or entertaining. A solid home in a great location with easy access to parks, schools, and local favorites. [Home Energy Score = 4. HES Report at https://rpt.greenbuildingregistry.com/hes/OR10239764]
Zillow last checked: 8 hours ago
Listing updated: August 27, 2025 at 02:15am
Listed by:
Seth Prickett 503-451-0268,
MORE Realty
Bought with:
Teresa Adams, 201238999
Premiere Property Group, LLC
Source: RMLS (OR),MLS#: 480212597
Facts & features
Interior
Bedrooms & bathrooms
- Bedrooms: 3
- Bathrooms: 1
- Full bathrooms: 1
- Main level bathrooms: 1
Primary bedroom
- Features: Wood Floors
- Level: Main
Bedroom 2
- Features: Wood Floors
- Level: Main
Bedroom 3
- Level: Main
Dining room
- Level: Main
Kitchen
- Level: Main
Living room
- Level: Main
Heating
- Forced Air
Appliances
- Included: Disposal, Free-Standing Range, Free-Standing Refrigerator, Stainless Steel Appliance(s), Electric Water Heater
Features
- Flooring: Hardwood, Wood
- Windows: Double Pane Windows, Vinyl Frames
- Basement: Crawl Space
Interior area
- Total structure area: 977
- Total interior livable area: 977 sqft
Property
Parking
- Parking features: Driveway, On Street
- Has uncovered spaces: Yes
Accessibility
- Accessibility features: One Level, Accessibility
Features
- Levels: One
- Stories: 1
Lot
- Size: 4,791 sqft
- Features: Level, SqFt 3000 to 4999
Details
- Additional structures: ToolShed
- Parcel number: R317941
- Zoning: R7
Construction
Type & style
- Home type: SingleFamily
- Property subtype: Residential, Single Family Residence
Materials
- Wood Siding
- Roof: Composition
Condition
- Resale
- New construction: No
- Year built: 1941
Utilities & green energy
- Gas: Gas
- Sewer: Public Sewer
- Water: Public
Community & neighborhood
Location
- Region: Portland
Other
Other facts
- Listing terms: Cash,Conventional,FHA,VA Loan
- Road surface type: Paved
Price history
| Date | Event | Price |
|---|---|---|
| 8/26/2025 | Sold | $457,000+1.6%$468/sqft |
Source: | ||
| 7/23/2025 | Pending sale | $450,000$461/sqft |
Source: | ||
| 7/10/2025 | Listed for sale | $450,000+157.1%$461/sqft |
Source: | ||
| 5/20/2022 | Listing removed | -- |
Source: Zillow Rental Network Premium | ||
| 5/14/2022 | Price change | $2,495-3.9%$3/sqft |
Source: Zillow Rental Network Premium | ||
Public tax history
| Year | Property taxes | Tax assessment |
|---|---|---|
| 2025 | $3,345 +3.7% | $124,150 +3% |
| 2024 | $3,225 +4% | $120,540 +3% |
| 2023 | $3,101 +2.2% | $117,030 +3% |
Find assessor info on the county website
Neighborhood: Cully
Nearby schools
GreatSchools rating
- 8/10Rigler Elementary SchoolGrades: K-5Distance: 0.1 mi
- 10/10Beaumont Middle SchoolGrades: 6-8Distance: 0.8 mi
- 4/10Leodis V. McDaniel High SchoolGrades: 9-12Distance: 1.6 mi
Schools provided by the listing agent
- Elementary: Rigler
- Middle: Beaumont
- High: Leodis Mcdaniel
Source: RMLS (OR). This data may not be complete. We recommend contacting the local school district to confirm school assignments for this home.
Get a cash offer in 3 minutes
Find out how much your home could sell for in as little as 3 minutes with a no-obligation cash offer.
Estimated market value
$453,200
Get a cash offer in 3 minutes
Find out how much your home could sell for in as little as 3 minutes with a no-obligation cash offer.
Estimated market value
$453,200
