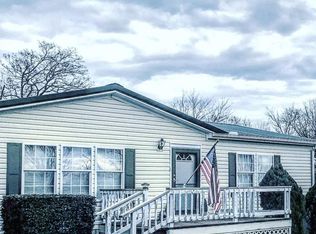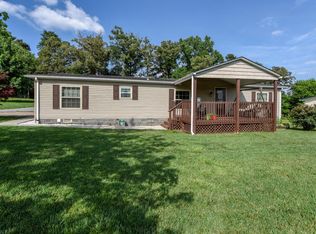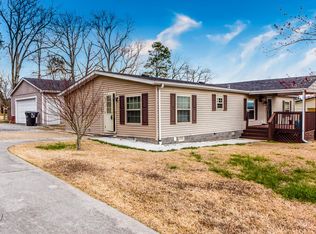DEVELOPERS & FARMERS-COME SEE THIS BEAUTIFUL MOUNTAIN VIEW 108 ACRE FARM THAT LAYS BEAUTIFULLY! THIS AMAZING PROPERTY WOULD BE GREAT FOR A SUBDIVISION OR A FARM! THIS PROPERTY ALSO INCLUDES A ONE OWNER PERSONAL CONTRACTORS CUSTOM BUILT HOME THAT HAS QUALITY CONSTRUCTION INCLUDING: A NEWER ROOF, SOLID WOOD INTERIOR DOORS, PELLA WINDOWS, WILDWOOD CABINETS & SCREEN PORCH. THIS HOME ALSO FEATURES A HUGE BONUS AREA THAT COULD BE FINISHED FOR MORE SQ. FOOTAGE! THERE IS ALSO A DETACHED GARAGE (W/NEWER ROOF, WATER, ELECTRICITY & WORKSHOP AREA), POLE BARN, SPRING FED POND AND A HUGE BARN (W/LOFT & A NEWER ROOF) ON THIS ONE-OF-A KIND PROPERTY! CONVENIENTLY LOCATED ON MORGANTON ROAD-SO MANY POSSIBILITIES FOR THIS FIRST TIME ON THE MARKET PROPERTY!
This property is off market, which means it's not currently listed for sale or rent on Zillow. This may be different from what's available on other websites or public sources.


