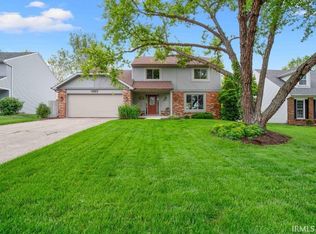Don't blink, this beautiful Cape Cod style home will only be available for a short period of time! This 4 bedroom, 2 1/2 bath open concept design has room for the whole family and backs up to a large common area. This home has been meticulously maintained including a new furnace and A/C condenser including humidifier in 2017, a new roof with architectural shingles in 2017, new carpet in 2016 new interiors doors and dog ear trim on the main level in 2019 as well as new kitchen appliances and windows in 2019. There is so much to see including hard surface flooring, walk-in closets, oversized living areas and immaculate landscaping, all in Southwest Allen County Schools. Schedule your showing today!
This property is off market, which means it's not currently listed for sale or rent on Zillow. This may be different from what's available on other websites or public sources.

