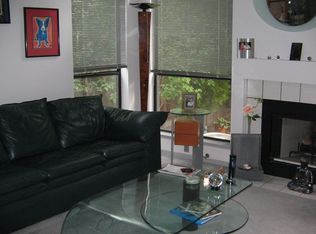Closed
$425,000
4333 Leeward Ln, Reno, NV 89502
2beds
1,313sqft
Townhouse
Built in 1988
2,613.6 Square Feet Lot
$428,000 Zestimate®
$324/sqft
$2,169 Estimated rent
Home value
$428,000
$389,000 - $471,000
$2,169/mo
Zestimate® history
Loading...
Owner options
Explore your selling options
What's special
Mountain-Backed Townhome with Modern Upgrades – 4333 Leeward Ln, Reno, NV Nestled in the tranquil Donner Springs neighborhood, this beautifully updated 2-bedroom, 2.5-bathroom townhome offers 1,313 square feet of comfortable living space. Built in 1988, the home features a remodeled kitchen with sleek countertops, modern cabinetry, and a warm, cohesive design that complements the beautiful hardwood flooring throughout the main living areas., The open-concept living room includes a cozy fireplace and flows seamlessly to a private backyard oasis — with no rear neighbors and stunning, unobstructed views of Rattlesnake Mountain. It's the perfect retreat for peaceful mornings or relaxing evenings. Upstairs, two spacious en-suite bedrooms provide excellent privacy, each with ample closet space and updated bathrooms. Additional highlights include fresh paint, updated fixtures, and a smart thermostat. The attached two-car garage adds everyday convenience, and the HOA handles exterior maintenance for truly low-hassle living. Set on a quiet street just minutes from shopping, dining, parks, and top-rated schools, this home offers the perfect blend of natural beauty and urban accessibility. Whether you're searching for a serene primary residence or a strong investment property, 4333 Leeward Ln is a standout opportunity in southeast Reno. Schedule your private showing today and experience mountain-backed living at its finest.
Zillow last checked: 8 hours ago
Listing updated: May 27, 2025 at 12:29pm
Listed by:
Khalil Amodu S.202839 530-260-4929,
Keller Williams Group One Inc.
Bought with:
Margaret Finel, BS.146439
RE/MAX Professionals-Sparks
Source: NNRMLS,MLS#: 250005045
Facts & features
Interior
Bedrooms & bathrooms
- Bedrooms: 2
- Bathrooms: 3
- Full bathrooms: 2
- 1/2 bathrooms: 1
Heating
- Forced Air, Hot Water, Natural Gas
Cooling
- Central Air, Refrigerated
Appliances
- Included: Dishwasher, Disposal, Electric Cooktop, Microwave, None
- Laundry: In Hall, Shelves
Features
- Ceiling Fan(s), Pantry, Smart Thermostat, Walk-In Closet(s)
- Flooring: Wood
- Windows: Blinds, Double Pane Windows, Rods, Vinyl Frames
- Number of fireplaces: 1
- Fireplace features: Gas Log
Interior area
- Total structure area: 1,313
- Total interior livable area: 1,313 sqft
Property
Parking
- Total spaces: 2
- Parking features: Assigned, Attached, Common, Garage Door Opener
- Attached garage spaces: 2
Features
- Stories: 2
- Patio & porch: Patio
- Exterior features: None
- Fencing: Back Yard
- Has view: Yes
- View description: Mountain(s)
Lot
- Size: 2,613 sqft
- Features: Common Area, Landscaped, Level, Open Lot
Details
- Parcel number: 02163325
- Zoning: Mf14
Construction
Type & style
- Home type: Townhouse
- Property subtype: Townhouse
- Attached to another structure: Yes
Materials
- Foundation: Crawl Space
- Roof: Composition,Pitched,Shingle
Condition
- New construction: No
- Year built: 1988
Utilities & green energy
- Sewer: Public Sewer
- Water: Public
- Utilities for property: Electricity Available, Natural Gas Available, Sewer Available, Water Available
Community & neighborhood
Location
- Region: Reno
- Subdivision: The Villages 1
HOA & financial
HOA
- Has HOA: Yes
- HOA fee: $209 monthly
- Amenities included: Landscaping, Maintenance Grounds, Maintenance Structure
Price history
| Date | Event | Price |
|---|---|---|
| 7/14/2025 | Listing removed | $2,285$2/sqft |
Source: Zillow Rentals Report a problem | ||
| 6/30/2025 | Listed for rent | $2,285$2/sqft |
Source: Zillow Rentals Report a problem | ||
| 5/23/2025 | Sold | $425,000$324/sqft |
Source: | ||
| 5/15/2025 | Contingent | $425,000$324/sqft |
Source: | ||
| 4/27/2025 | Pending sale | $425,000$324/sqft |
Source: | ||
Public tax history
| Year | Property taxes | Tax assessment |
|---|---|---|
| 2025 | $1,626 +3% | $63,955 +1.9% |
| 2024 | $1,580 +3% | $62,776 +4% |
| 2023 | $1,534 +3% | $60,353 +17.1% |
Find assessor info on the county website
Neighborhood: Donner Springs
Nearby schools
GreatSchools rating
- 2/10Donner Springs Elementary SchoolGrades: PK-5Distance: 0.6 mi
- 1/10Edward L Pine Middle SchoolGrades: 6-8Distance: 1.3 mi
- 7/10Damonte Ranch High SchoolGrades: 9-12Distance: 4.3 mi
Schools provided by the listing agent
- Elementary: Donner Springs
- Middle: Pine
- High: Damonte
Source: NNRMLS. This data may not be complete. We recommend contacting the local school district to confirm school assignments for this home.
Get a cash offer in 3 minutes
Find out how much your home could sell for in as little as 3 minutes with a no-obligation cash offer.
Estimated market value$428,000
Get a cash offer in 3 minutes
Find out how much your home could sell for in as little as 3 minutes with a no-obligation cash offer.
Estimated market value
$428,000
