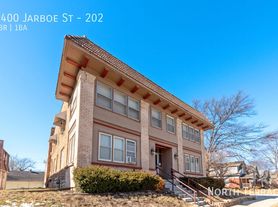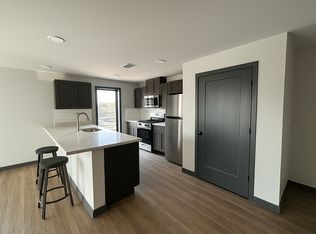(** Please note: off-street unassigned parking is available with ample free street parking for guests including a storage unit in the basement**) Welcome home to your West Plaza/Westport penthouse level condo. You'll fall in love with the charming circle drive, brick exterior, and character of the tree-lined street. Mailboxes are conveniently located through the locked entrance gate. Take a turn up the stairs to the 3rd/top floor to the condo. Enjoy the fireplace in the Living Room and your nicely updated Kitchen. The bedroom will fit a king-size bed, there's even room for a desk as the unit also includes an updated bathroom and ample storage space throughout the condo. Finally, head back down the stairs, turn left, you'll be able to view the large, private pool that feels like an escape in the middle of the city.
Home Rental Services cannot be responsible for this listing's accuracy when listed on a third party website.
Application fee is $47 per adult and the security deposit is equal to one month's rent. Pets are negotiable with a non-refundable pet fee of $150 per pet and applicable monthly pet fee(s). The applicable pet fee is determined by a third party pet screening service which each applicant must complete.There is a one-time $175 administrative fee due upon lease approval.
All Home Rental Services residents are enrolled in the Resident Benefits Package(RBP) for $41.45/month which includes liability insurance, credit building to help boost the resident's credit score with timely rent payments, up to $1M Identity Theft Protection, HVAC air filter delivery (for applicable properties), our best-in-class resident rewards program, and much more! More details upon application.
The appliances in the pictures do not necessarily represent what is provided with the property. Fireplace may be decorative use only.'
House for rent
$849/mo
4333 Jarboe St APT 3, Kansas City, MO 64111
1beds
615sqft
Price may not include required fees and charges.
Single family residence
Available now
Cats, dogs OK
-- A/C
-- Laundry
-- Parking
-- Heating
What's special
Brick exteriorAmple storage spaceUpdated bathroomUpdated kitchenCharming circle driveLarge private pool
- 83 days |
- -- |
- -- |
Travel times
Zillow can help you save for your dream home
With a 6% savings match, a first-time homebuyer savings account is designed to help you reach your down payment goals faster.
Offer exclusive to Foyer+; Terms apply. Details on landing page.
Facts & features
Interior
Bedrooms & bathrooms
- Bedrooms: 1
- Bathrooms: 1
- Full bathrooms: 1
Appliances
- Included: Refrigerator
Interior area
- Total interior livable area: 615 sqft
Property
Parking
- Details: Contact manager
Features
- Exterior features: Water included in rent
Details
- Parcel number: 30410072200003001
Construction
Type & style
- Home type: SingleFamily
- Property subtype: Single Family Residence
Utilities & green energy
- Utilities for property: Water
Community & HOA
Location
- Region: Kansas City
Financial & listing details
- Lease term: Contact For Details
Price history
| Date | Event | Price |
|---|---|---|
| 9/29/2025 | Price change | $849-5.6%$1/sqft |
Source: Zillow Rentals | ||
| 9/5/2025 | Price change | $899-5.3%$1/sqft |
Source: Zillow Rentals | ||
| 8/7/2025 | Listed for rent | $949+12.3%$2/sqft |
Source: Zillow Rentals | ||
| 7/31/2025 | Listing removed | $135,000$220/sqft |
Source: | ||
| 7/7/2025 | Price change | $135,000-3.5%$220/sqft |
Source: | ||

