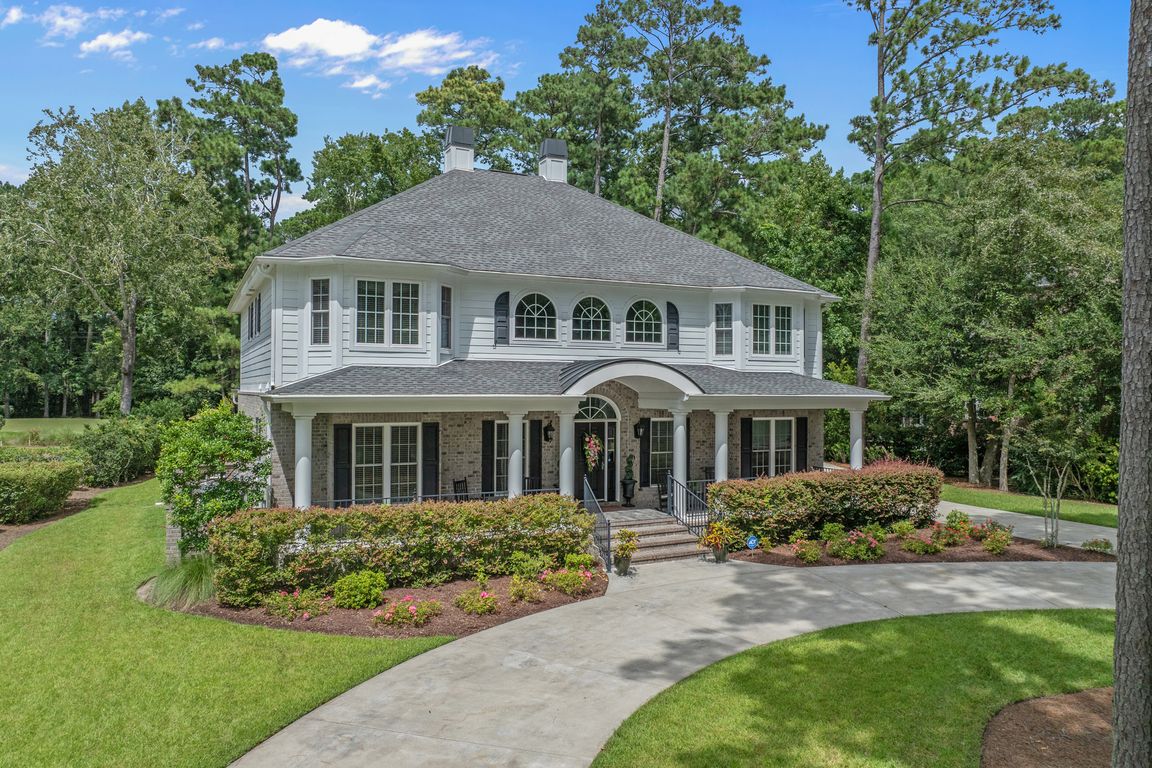
For sale
$1,999,900
6beds
5,018sqft
4333 Hunters Wood Dr., Murrells Inlet, SC 29576
6beds
5,018sqft
Single family residence
Built in 2019
0.56 Acres
2 Attached garage spaces
$399 price/sqft
$230 monthly HOA fee
What's special
Pool cabanaOutdoor fireplaceMeticulously maintained yardSaltwater gunite poolOversized front porchModern lightingMother-in-law suite
Welcome to your dream home in the prestigious gated community of Wachesaw Plantation, a highly desirable golf-course neighborhood in Murrells Inlet, SC. Situated on a cul-de-sac lot on over half an acre, this remarkable 6-bedroom, 6.5-bathroom residence spans over 5,000 heated square feet of luxurious living space. Upon arrival, the ...
- 85 days |
- 1,214 |
- 62 |
Source: CCAR,MLS#: 2522510 Originating MLS: Coastal Carolinas Association of Realtors
Originating MLS: Coastal Carolinas Association of Realtors
Travel times
Outdoor
Living Room
Kitchen
Primary Bedroom
Zillow last checked: 8 hours ago
Listing updated: November 15, 2025 at 05:48pm
Listed by:
Angela DeMarta 843-267-8162,
BHGRE Paracle Myrtle Beach
Source: CCAR,MLS#: 2522510 Originating MLS: Coastal Carolinas Association of Realtors
Originating MLS: Coastal Carolinas Association of Realtors
Facts & features
Interior
Bedrooms & bathrooms
- Bedrooms: 6
- Bathrooms: 7
- Full bathrooms: 6
- 1/2 bathrooms: 1
Rooms
- Room types: Bonus Room, Carolina Room, Den, Foyer, In-Law Suite, Media Room, Recreation
Primary bedroom
- Features: Main Level Master, Walk-In Closet(s)
- Level: First
Bedroom 1
- Level: Second
Bedroom 3
- Level: Second
Primary bathroom
- Features: Dual Sinks, Garden Tub/Roman Tub, Separate Shower
Dining room
- Features: Separate/Formal Dining Room
Kitchen
- Features: Breakfast Bar, Breakfast Area, Kitchen Island, Pantry, Stainless Steel Appliances, Solid Surface Counters
Living room
- Features: Ceiling Fan(s), Fireplace, Sunken Living Room, Vaulted Ceiling(s)
Other
- Features: Bedroom on Main Level, Entrance Foyer, Game Room, In-Law Floorplan, Library
Heating
- Central, Electric, Propane
Cooling
- Central Air
Appliances
- Included: Dishwasher, Disposal, Microwave, Range, Refrigerator, Dryer, Washer
- Laundry: Washer Hookup
Features
- Fireplace, Breakfast Bar, Bedroom on Main Level, Breakfast Area, Entrance Foyer, In-Law Floorplan, Kitchen Island, Stainless Steel Appliances, Solid Surface Counters
- Flooring: Carpet, Luxury Vinyl, Luxury VinylPlank, Tile, Wood
- Doors: Insulated Doors
- Has fireplace: Yes
Interior area
- Total structure area: 6,127
- Total interior livable area: 5,018 sqft
Video & virtual tour
Property
Parking
- Total spaces: 6
- Parking features: Attached, Garage, Two Car Garage, Garage Door Opener
- Attached garage spaces: 2
Features
- Levels: Two
- Stories: 2
- Patio & porch: Balcony, Rear Porch, Front Porch, Patio
- Exterior features: Built-in Barbecue, Balcony, Barbecue, Fence, Hot Tub/Spa, Sprinkler/Irrigation, Porch, Patio, Storage
- Has private pool: Yes
- Pool features: Community, Outdoor Pool, Private
- Has spa: Yes
- Spa features: Hot Tub
- Has view: Yes
- View description: Golf Course
Lot
- Size: 0.56 Acres
- Features: Cul-De-Sac, Near Golf Course, Irregular Lot, Outside City Limits, On Golf Course
Details
- Additional parcels included: ,
- Parcel number: 410182D0090000
- Zoning: none
- Special conditions: None
Construction
Type & style
- Home type: SingleFamily
- Architectural style: Traditional
- Property subtype: Single Family Residence
Materials
- Brick Veneer, HardiPlank Type
- Foundation: Slab
Condition
- Resale
- Year built: 2019
Utilities & green energy
- Water: Public
- Utilities for property: Cable Available, Electricity Available, Phone Available, Sewer Available, Underground Utilities, Water Available
Green energy
- Energy efficient items: Doors, Windows
Community & HOA
Community
- Features: Clubhouse, Gated, Recreation Area, Tennis Court(s), Golf, Long Term Rental Allowed, Pool
- Security: Security System, Gated Community, Smoke Detector(s), Security Service
- Subdivision: Wachesaw Plantation
HOA
- Has HOA: Yes
- Amenities included: Clubhouse, Gated, Pet Restrictions, Security, Tennis Court(s)
- Services included: Association Management, Common Areas, Internet, Pool(s), Recreation Facilities, Security, Trash
- HOA fee: $230 monthly
Location
- Region: Murrells Inlet
Financial & listing details
- Price per square foot: $399/sqft
- Tax assessed value: $1,202,600
- Annual tax amount: $19,130
- Date on market: 9/13/2025
- Listing terms: Cash,Conventional
- Electric utility on property: Yes