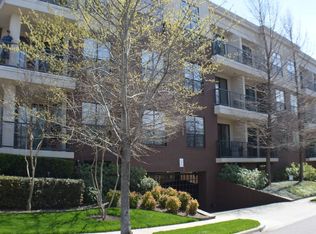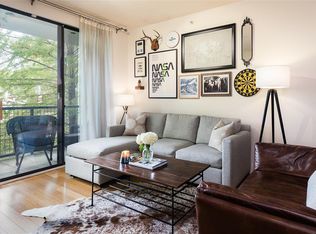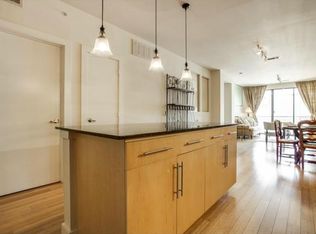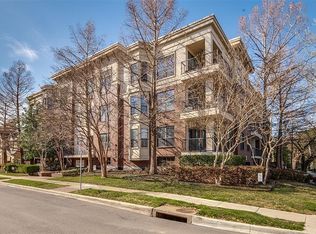Spacious 1 bedroom with study floorplan in the Sullivan. Mitchell Gold fixtures. Hardwoods in main living spaces. Stainless steel appliances, granite counter tops with island breakfast bar and wine fridge. Large travertine baths with master bath having seperate tub and shower and dual sinks. Huge walk in closet. Light and bright condo with spacious balcony with view of tree for privacy. 2 reserved garage parking spaces as well as storage unit.
This property is off market, which means it's not currently listed for sale or rent on Zillow. This may be different from what's available on other websites or public sources.



