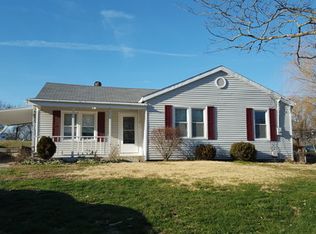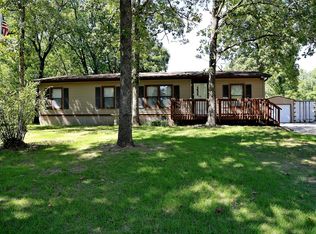Great opportunity to pick up Such an adorable bungalow style 3 bedroom home in Seckman School District, home has lots of character on 1 acre. The Living room has a brick fireplace and staircase to the 2nd floor, where there is room for a possible 4th bedroom or loft area. Newer hardwood floors throughout the main level, updated kitchen, updated bathroom, newer carpet and freshly painted. Off the kitchen is a nice screened porch. Lower level has potential for additional sleeping area/office/man cave. One car attached garage and work area. Seller is offering an AHS warranty, new roof as of 7/24/2020. Passed termite and home inspections. Call today to view this home.
This property is off market, which means it's not currently listed for sale or rent on Zillow. This may be different from what's available on other websites or public sources.

