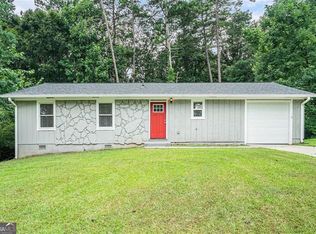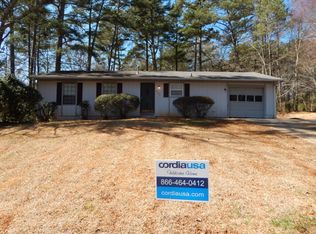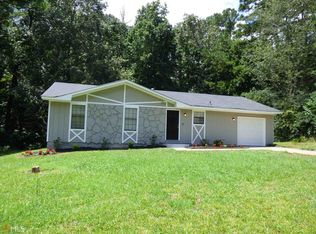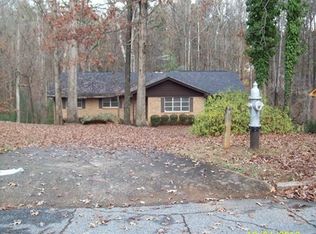Nice 4 bedroom 2 bath ranch home in Decatur!! Everything updated. Excellent and convenient area very close to 285 and I20. Granite countertops, stainless steel appliances, new windows, new carpet, freshly painted, upgraded faucets. Upgraded bathrooms with designer tile, stylish vanities, and upgraded plumbing fixtures. Home has a ton of privacy and it's on a nice and level lot. Living room is huge with plenty of daylight. Kitchen level garage with only 1 step down. Quiet street. Move right in!! Great value here in this area. This home is a must see!!
This property is off market, which means it's not currently listed for sale or rent on Zillow. This may be different from what's available on other websites or public sources.



