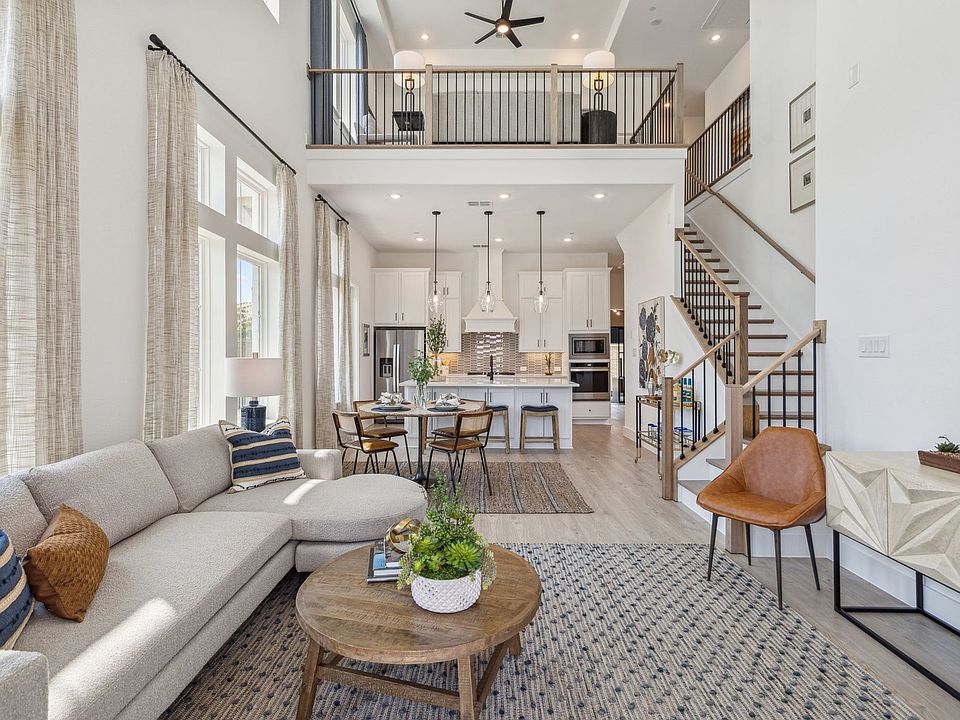COMING SOON Luxury Brownstone-inspired Townhomes in the heart of Frisco at Newman Village Luxury Townhomes. The Roosevelt plan is thoughtfully designed at approx 2,287 SF featuring 3 spacious bedrooms, 2.5 baths, breathtaking 2-story vaulted ceilings, chefs gourmet kitchen and covered patio into private yard space. All bedrooms located on second floor leaving the entire downstairs one big open floorplan built to relax with the family or entertain! The Luxurious primary suite offers cathedral ceilings, large walk-in closet and spa-like ensuite primary bath. Built by award-winning builder Centre Living Homes. Home still under construction with estimated Aug-Sept 2025 completion. Over $10,000 of Designer curated upgrades and high-end design included! Newman Village Luxury Townhomes is a 121 Brownstone-inspired development which includes 2-story luxury 3 and 4 bedroom layouts just minutes from the new PGA campus, coming soon Universal Studios, restaurants, retail and so much more! Pictures provided are not of actual home & for community representation. Additional floorplans available!
Pending
$639,900
4333 Corn Husk Dr, Frisco, TX 75033
3beds
2,287sqft
Townhouse
Built in 2025
2,918.52 Square Feet Lot
$620,100 Zestimate®
$280/sqft
$300/mo HOA
What's special
Open floorplanPrivate yard spaceCovered patioCathedral ceilingsChefs gourmet kitchenLuxurious primary suiteSpa-like ensuite primary bath
- 106 days
- on Zillow |
- 38 |
- 0 |
Zillow last checked: 7 hours ago
Listing updated: June 01, 2025 at 12:48pm
Listed by:
Kenley Leblanc 0641655 404-936-7770,
Pinnacle Realty Advisors 972-338-5441
Source: NTREIS,MLS#: 20880098
Travel times
Schedule tour
Select your preferred tour type — either in-person or real-time video tour — then discuss available options with the builder representative you're connected with.
Select a date
Facts & features
Interior
Bedrooms & bathrooms
- Bedrooms: 3
- Bathrooms: 3
- Full bathrooms: 2
- 1/2 bathrooms: 1
Primary bedroom
- Features: Ceiling Fan(s), En Suite Bathroom, Walk-In Closet(s)
- Level: Second
- Dimensions: 14 x 20
Bedroom
- Features: Walk-In Closet(s)
- Level: Second
- Dimensions: 12 x 13
Bedroom
- Level: Second
- Dimensions: 10 x 10
Dining room
- Level: First
- Dimensions: 12 x 14
Kitchen
- Features: Breakfast Bar, Built-in Features, Eat-in Kitchen, Granite Counters, Kitchen Island, Pantry, Walk-In Pantry
- Level: First
- Dimensions: 12 x 15
Laundry
- Features: Built-in Features, Linen Closet, Stone Counters
- Level: Second
- Dimensions: 10 x 6
Living room
- Features: Ceiling Fan(s)
- Level: First
- Dimensions: 16 x 16
Heating
- Central, ENERGY STAR Qualified Equipment, Natural Gas
Cooling
- Central Air, Ceiling Fan(s), ENERGY STAR Qualified Equipment, Humidity Control, Zoned
Appliances
- Included: Some Gas Appliances, Convection Oven, Double Oven, Dishwasher, Electric Oven, Gas Cooktop, Disposal, Gas Water Heater, Microwave, Plumbed For Gas, Tankless Water Heater
- Laundry: Washer Hookup, Electric Dryer Hookup, Laundry in Utility Room
Features
- Cathedral Ceiling(s), Decorative/Designer Lighting Fixtures, Eat-in Kitchen, High Speed Internet, Kitchen Island, Open Floorplan, Pantry, Smart Home, Vaulted Ceiling(s), Wired for Data, Walk-In Closet(s), Wired for Sound
- Flooring: Carpet, Ceramic Tile, Laminate, Wood
- Has basement: No
- Has fireplace: No
Interior area
- Total interior livable area: 2,287 sqft
Video & virtual tour
Property
Parking
- Total spaces: 2
- Parking features: Additional Parking, Door-Single, Driveway, Electric Vehicle Charging Station(s), Garage, Garage Door Opener, Garage Faces Rear
- Attached garage spaces: 2
- Has uncovered spaces: Yes
Features
- Levels: Two
- Stories: 2
- Patio & porch: Covered
- Pool features: None
- Fencing: Back Yard,Fenced,Front Yard,High Fence,Wood,Wrought Iron
Lot
- Size: 2,918.52 Square Feet
Details
- Parcel number: R1011257
- Special conditions: Builder Owned
Construction
Type & style
- Home type: Townhouse
- Property subtype: Townhouse
- Attached to another structure: Yes
Materials
- Brick, Fiber Cement
- Foundation: Slab
- Roof: Asphalt
Condition
- New construction: Yes
- Year built: 2025
Details
- Builder name: Centre Living Homes
Utilities & green energy
- Sewer: Public Sewer
- Water: Public
- Utilities for property: Natural Gas Available, Sewer Available, Separate Meters, Water Available
Community & HOA
Community
- Features: Community Mailbox, Curbs, Sidewalks
- Security: Prewired, Carbon Monoxide Detector(s), Fire Sprinkler System, Smoke Detector(s)
- Subdivision: Newman Village Townhomes
HOA
- Has HOA: Yes
- Amenities included: Maintenance Front Yard
- Services included: Association Management, Insurance, Maintenance Grounds, Maintenance Structure
- HOA fee: $300 monthly
- HOA name: Neighborhood Management Inc
- HOA phone: 972-359-1548
Location
- Region: Frisco
Financial & listing details
- Price per square foot: $280/sqft
- Tax assessed value: $143,374
- Annual tax amount: $269
- Date on market: 3/25/2025
About the community
$20,000 Preferred Lender Incentive with GRBK Mortgage PLUS $10,000 Design Center Credit! Located near Newman Village Homestead, Newman Village is a 121 luxury development designed by award-winning architect, John Lively & Associates. These beautifully designed homes will include expansive floorplans available in 3- and 4-bedroom layouts, Brownstone-inspired exteriors, and private yards in the heart of growing Frisco, Texas. Phase One SOLD OUT! Now Selling Phase Two!
Source: Centre Living Homes

