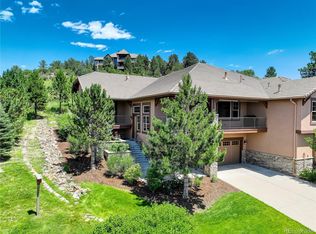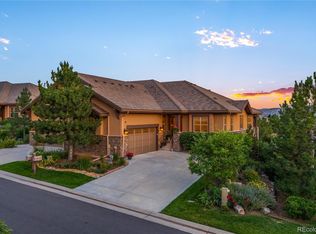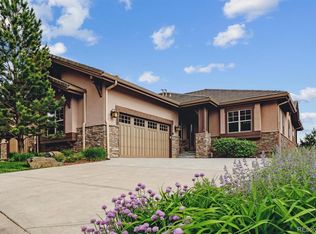Awesome setting & layout! Open floor plan accessed with double-sided elevator! Drive-under Garage! Covered deck & glorious mt views! Backs to open space! Totally upgraded everything! Slab granite! Cherry cabs! Stainless! Custom stone! Maintenance Free Living in Castle Pines Village. Awesome heated back patio with built-in firepit.
This property is off market, which means it's not currently listed for sale or rent on Zillow. This may be different from what's available on other websites or public sources.


