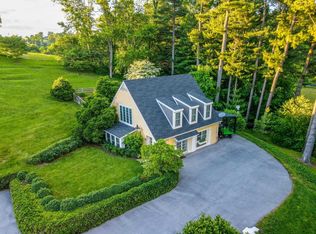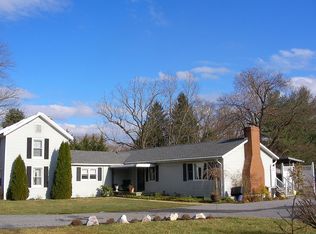Sold for $715,000
$715,000
4333 Butler Rd, Reisterstown, MD 21136
5beds
3,194sqft
Single Family Residence
Built in 1953
4.43 Acres Lot
$716,600 Zestimate®
$224/sqft
$4,711 Estimated rent
Home value
$716,600
$652,000 - $781,000
$4,711/mo
Zestimate® history
Loading...
Owner options
Explore your selling options
What's special
Motivated Sellers!!This charming 5-bedroom, 4-bathroom 3,194+ square foot beauty sits on just under 4.5 acres of land, offering plenty of space to spread out, play, and even start your very own homestead or farmette. This home has so much natural light, 9 ft ceilings, and vaulted spaces- it feels open and airy—perfect for family gatherings and everyday living. Upgrades! Recent updates include a new roof (2022), water heater (2024), HVAC (2018), and a brand-new well pump (2024). The crawlspace was encapsulated in 2024 and new sump pump installed (2025) ensuring the home stays cozy and dry, new garage door openers (2024). Plus, a water filtration and treatment system with UV light gives you peace of mind for years to come. Peace of mind in a beautiful setting! Extensive preventative measures have been taken to ensure the home remains safe and dry. The previous owner graded the land to direct water away from the home. Additionally, the crawlspace has been fully encapsulated with an industrial dehumidifier and a sump pump system, providing added protection. Bonus room alert! Need a home gym, playroom, office, craft room, or just some extra storage space? This versatile bonus room is perfect for whatever your heart desires! Step outside and enjoy the fresh air on your screened-in porch or decks—perfect for morning coffee, evening relaxation, or entertaining family and friends. This Spring you can enjoy frozen custard at the The Cow on Friday nights while listening to music on Main St, Santoni's pit beef on Saturday, local coffee at Reister’s Daughter, and summer pool days at Glyndon Swim Club. Several private and public school options are available nearby, including Sacred Heart, Gerstell Academy, and more (buyers are encouraged to verify school availability and enrollment policies). Whether you're tending to your garden, cooking for the family, playing outside, enjoying a day out in the community, or just enjoying the spacious interior, this home has it all. Move-in ready and waiting for you to make it your own!
Zillow last checked: 8 hours ago
Listing updated: May 09, 2025 at 10:37am
Listed by:
Sasha Daugherty 240-656-0515,
EXP Realty, LLC
Bought with:
Angela Vavasori
Cummings & Co. Realtors
Source: Bright MLS,MLS#: MDBC2118926
Facts & features
Interior
Bedrooms & bathrooms
- Bedrooms: 5
- Bathrooms: 4
- Full bathrooms: 4
- Main level bathrooms: 2
- Main level bedrooms: 2
Primary bedroom
- Features: Primary Bedroom - Sitting Area
- Level: Main
Bedroom 1
- Level: Upper
Bedroom 2
- Level: Upper
Bedroom 2
- Level: Main
Bedroom 3
- Level: Upper
Dining room
- Level: Main
Family room
- Level: Main
Kitchen
- Level: Main
Laundry
- Level: Main
Living room
- Level: Main
Other
- Level: Upper
Study
- Level: Upper
Heating
- Zoned, Electric
Cooling
- Central Air, Electric
Appliances
- Included: Cooktop, Dishwasher, Microwave, Double Oven, Oven, Refrigerator, Stainless Steel Appliance(s), Trash Compactor, Water Treat System, Electric Water Heater
- Laundry: Main Level, Laundry Room
Features
- Ceiling Fan(s), Dining Area, Entry Level Bedroom, Eat-in Kitchen, Formal/Separate Dining Room, Primary Bath(s), Walk-In Closet(s), Vaulted Ceiling(s), 9'+ Ceilings, Beamed Ceilings
- Flooring: Hardwood, Ceramic Tile
- Windows: Skylight(s)
- Has basement: No
- Number of fireplaces: 1
- Fireplace features: Mantel(s), Screen, Gas/Propane
Interior area
- Total structure area: 3,194
- Total interior livable area: 3,194 sqft
- Finished area above ground: 3,194
- Finished area below ground: 0
Property
Parking
- Total spaces: 2
- Parking features: Garage Door Opener, Inside Entrance, Circular Driveway, Driveway, Attached
- Attached garage spaces: 2
- Has uncovered spaces: Yes
Accessibility
- Accessibility features: None
Features
- Levels: Two
- Stories: 2
- Patio & porch: Porch, Deck, Enclosed, Screened
- Exterior features: Play Area, Play Equipment
- Has private pool: Yes
- Pool features: Lap, Pool/Spa Combo, Private
- Has spa: Yes
- Spa features: Hot Tub
Lot
- Size: 4.43 Acres
- Dimensions: 1.00 x
Details
- Additional structures: Above Grade, Below Grade
- Parcel number: 04040407030030
- Zoning: RC2
- Zoning description: Single-Family Detached Dwelling, Farm, Farmette,
- Special conditions: Standard
Construction
Type & style
- Home type: SingleFamily
- Architectural style: Contemporary
- Property subtype: Single Family Residence
Materials
- HardiPlank Type, Frame
- Foundation: Crawl Space
- Roof: Shingle
Condition
- New construction: No
- Year built: 1953
- Major remodel year: 2005
Utilities & green energy
- Sewer: Septic Exists
- Water: Well
- Utilities for property: Fiber Optic
Community & neighborhood
Location
- Region: Reisterstown
- Subdivision: Glyndon
Other
Other facts
- Listing agreement: Exclusive Right To Sell
- Listing terms: FHA,Cash,Conventional,VA Loan
- Ownership: Fee Simple
Price history
| Date | Event | Price |
|---|---|---|
| 5/9/2025 | Sold | $715,000-1.4%$224/sqft |
Source: | ||
| 4/25/2025 | Pending sale | $725,000$227/sqft |
Source: | ||
| 4/4/2025 | Contingent | $725,000$227/sqft |
Source: | ||
| 3/24/2025 | Price change | $725,000-2%$227/sqft |
Source: | ||
| 3/13/2025 | Price change | $740,000-1.3%$232/sqft |
Source: | ||
Public tax history
| Year | Property taxes | Tax assessment |
|---|---|---|
| 2025 | $7,056 +4.6% | $587,333 +5.5% |
| 2024 | $6,748 +1.3% | $556,800 +1.3% |
| 2023 | $6,663 +1.3% | $549,733 -1.3% |
Find assessor info on the county website
Neighborhood: 21136
Nearby schools
GreatSchools rating
- 7/10Franklin Elementary SchoolGrades: PK-5Distance: 2.1 mi
- 3/10Franklin Middle SchoolGrades: 6-8Distance: 1.9 mi
- 5/10Franklin High SchoolGrades: 9-12Distance: 2.6 mi
Schools provided by the listing agent
- District: Baltimore County Public Schools
Source: Bright MLS. This data may not be complete. We recommend contacting the local school district to confirm school assignments for this home.
Get a cash offer in 3 minutes
Find out how much your home could sell for in as little as 3 minutes with a no-obligation cash offer.
Estimated market value$716,600
Get a cash offer in 3 minutes
Find out how much your home could sell for in as little as 3 minutes with a no-obligation cash offer.
Estimated market value
$716,600

