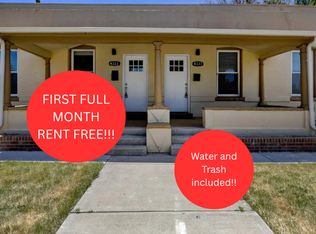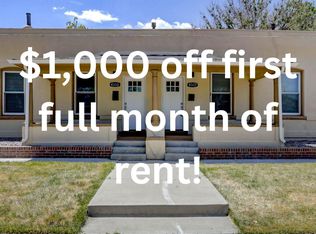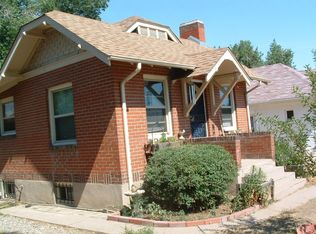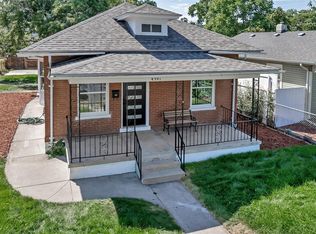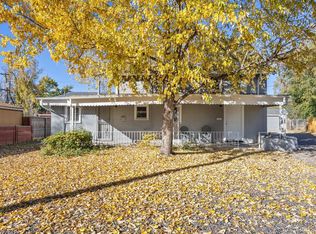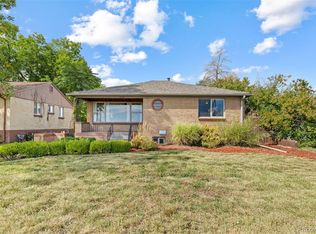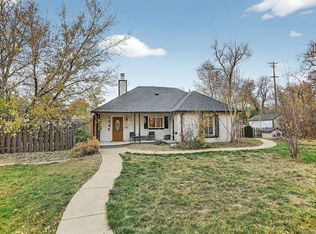Rare opportunity to own BOTH SIDES of a fantastic side-by-side duplex mere blocks from Tennyson St! Each half of the duplex is nearly identical and features a covered front porch, spacious living room with abundant natural light, updated kitchen with stainless steel appliances, two bedrooms, an updated bathroom, a washer/dryer, and bonus storage space in the basement! Each side has its own large and private fenced-in backyard for additional outdoor living space, and both sides come with one garage space and one additional off-street parking space. This property is perfectly located just blocks away from the incredible shops and restaurants on Tennyson Street, multiple grocery stores (King Soopers, Sprouts, Natural Grocers, and Safeway), and offers easy access to downtown Denver and the mountains. 4333 is leased for $2,150/month through August 31, 2026 (4333 is only available to be shown once under contract). 4337 was most recently rented for $2,225/month and is available to be shown immediately. Rent both sides or live in one side and rent the other! Listing agent has an ownership interest in LLC that owns the property. Buyer to verify all information.
For sale
Price cut: $25K (12/3)
$750,000
4333-4337 Ames Street, Denver, CO 80212
4beds
2baths
1,691sqft
Est.:
Duplex
Built in 1889
-- sqft lot
$-- Zestimate®
$444/sqft
$-- HOA
What's special
Covered front porchTwo bedroomsUpdated bathroom
- 41 days |
- 508 |
- 51 |
Zillow last checked: 8 hours ago
Listing updated: December 03, 2025 at 12:36pm
Listed by:
David Schlichter 720-440-2340 david@schlichterteam.com,
Compass - Denver
Source: REcolorado,MLS#: 4639150
Tour with a local agent
Facts & features
Interior
Bedrooms & bathrooms
- Bedrooms: 4
- Bathrooms: 2
Heating
- Forced Air, Natural Gas
Cooling
- Central Air
Appliances
- Included: Dishwasher, Disposal, Dryer, Microwave, Oven, Range, Refrigerator, Washer
- Laundry: In Unit
Features
- Smoke Free, Tile Counters
- Flooring: Carpet, Laminate, Tile
- Basement: Crawl Space
- Common walls with other units/homes: 1 Common Wall
Interior area
- Total structure area: 1,691
- Total interior livable area: 1,691 sqft
- Finished area above ground: 1,691
Property
Parking
- Total spaces: 4
- Parking features: Garage
- Garage spaces: 2
- Details: Off Street Spaces: 2
Features
- Levels: One
- Stories: 1
- Patio & porch: Covered, Front Porch, Patio
- Exterior features: Private Yard, Rain Gutters
- Fencing: Partial
Lot
- Size: 6,621 Square Feet
- Features: Level, Near Public Transit
Details
- Parcel number: 023001
- Special conditions: Standard
Construction
Type & style
- Home type: MultiFamily
- Architectural style: Traditional
- Property subtype: Duplex
- Attached to another structure: Yes
Materials
- Brick, Stucco
- Foundation: Slab
- Roof: Composition
Condition
- Updated/Remodeled
- Year built: 1889
Utilities & green energy
- Sewer: Public Sewer
- Water: Public
- Utilities for property: Electricity Connected, Internet Access (Wired), Natural Gas Connected
Community & HOA
Community
- Security: Carbon Monoxide Detector(s), Smoke Detector(s)
- Subdivision: Mountain View
HOA
- Has HOA: No
Location
- Region: Denver
Financial & listing details
- Price per square foot: $444/sqft
- Annual tax amount: $2,766
- Date on market: 10/31/2025
- Listing terms: Cash,Conventional
- Exclusions: Tenant's Personal Property In 4333.
- Ownership: Corporation/Trust
- Electric utility on property: Yes
Estimated market value
Not available
Estimated sales range
Not available
Not available
Price history
Price history
| Date | Event | Price |
|---|---|---|
| 12/3/2025 | Price change | $750,000-3.2%$444/sqft |
Source: | ||
| 11/11/2025 | Price change | $775,000-3%$458/sqft |
Source: | ||
| 10/31/2025 | Listed for sale | $799,000+34.3%$473/sqft |
Source: | ||
| 5/28/2020 | Listing removed | $595,000$352/sqft |
Source: Picaso Real Estate #3238415 Report a problem | ||
| 5/13/2020 | Pending sale | $595,000$352/sqft |
Source: Picaso Real Estate #3238415 Report a problem | ||
Public tax history
Public tax history
Tax history is unavailable.BuyAbility℠ payment
Est. payment
$4,162/mo
Principal & interest
$3605
Property taxes
$294
Home insurance
$263
Climate risks
Neighborhood: 80212
Nearby schools
GreatSchools rating
- 5/10Stevens Elementary SchoolGrades: PK-5Distance: 1.1 mi
- 5/10Everitt Middle SchoolGrades: 6-8Distance: 2.8 mi
- 7/10Wheat Ridge High SchoolGrades: 9-12Distance: 2.8 mi
Schools provided by the listing agent
- Elementary: Stevens
- Middle: Everitt
- High: Wheat Ridge
- District: Jefferson County R-1
Source: REcolorado. This data may not be complete. We recommend contacting the local school district to confirm school assignments for this home.
- Loading
- Loading
