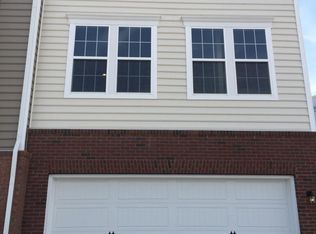BRAND NEW
Be the first to live in this gorgeous 2 level Condo/Townhome. Boasting over 2,753 finished square feet across two levels and featuring 3 bedrooms and 2 full, 1 half bathrooms and a 1 car attached garage, this home offers a luxurious yet practical lifestyle. As you step inside, the main level beckons with a well-designed open floor plan starring 9' ceilings, an expansive great room, a private study, and the piece-de-resistance a modern kitchen that exudes innovative elegance. Upgraded cabinets, quartz countertops, stainless-steel appliances, and wide luxury vinyl plank flooring adorn the kitchen, creating an inviting ambiance for both everyday living and entertaining. Ascend to the upper level and indulge in the lavish primary suite, complete with two walk-in closets and a luxurious 5-piece bathroom boasting dual sinks, an impressive soaking tub, and an oversized frameless shower. The two additional bedrooms and full bathroom and convenient upstairs laundry are perfectly suited to meet your needs and complement your lifestyle. Additionally, this residence includes an attached 1-car garage, providing both security and convenience for your vehicle. Experience the best of both worlds with this designer-curated home, which combines the spaciousness of a townhome with the low-maintenance, easy lifestyle of a condominium. Don't miss your chance to elevate your living experience in this exceptional residence. This sought-after neighborhood offers unparalleled convenience with walking distance access to Metro's Silver Line and the area's most desirable amenities. Residents relish in a host of top-notch amenities across Broadlands, including a clubhouse, fitness center, three pools, tennis courts, vast green spaces, and extensive hiking and biking trails. With shopping, restaurants, Metro's Ashburn Station, a bus stop, and nearby commuter routes at your fingertips, Demott & Silver is set to become the epitome of a superior community in Broadlands. $50.OO APPLICATION FEE PER APPLICANT,
Townhouse for rent
$3,600/mo
43324 Farringdon Sq, Broadlands, VA 20148
3beds
2,852sqft
Price is base rent and doesn't include required fees.
Townhouse
Available now
No pets
Central air, electric, ceiling fan
In unit laundry
1 Attached garage space parking
Natural gas, forced air, central, wall furnace
What's special
- 29 days
- on Zillow |
- -- |
- -- |
Travel times
Facts & features
Interior
Bedrooms & bathrooms
- Bedrooms: 3
- Bathrooms: 3
- Full bathrooms: 2
- 1/2 bathrooms: 1
Rooms
- Room types: Dining Room, Family Room
Heating
- Natural Gas, Forced Air, Central, Wall Furnace
Cooling
- Central Air, Electric, Ceiling Fan
Appliances
- Included: Dishwasher, Disposal, Dryer, Microwave, Wall Air Conditioning, Washer
- Laundry: In Unit, Upper Level
Features
- 9'+ Ceilings, Ceiling Fan(s), Combination Dining/Living, Combination Kitchen/Dining, Dining Area, Dry Wall, Family Room Off Kitchen, Individual Climate Control, Kitchen - Gourmet, Kitchen Island, Open Floorplan, Pantry, Upgraded Countertops
Interior area
- Total interior livable area: 2,852 sqft
Property
Parking
- Total spaces: 1
- Parking features: Attached, Covered
- Has attached garage: Yes
- Details: Contact manager
Features
- Exterior features: Contact manager
Details
- Parcel number: NO TAX RECORD
Construction
Type & style
- Home type: Townhouse
- Property subtype: Townhouse
Materials
- Roof: Shake Shingle
Condition
- Year built: 2025
Utilities & green energy
- Utilities for property: Garbage, Sewage, Water
Building
Management
- Pets allowed: No
Community & HOA
Community
- Features: Fitness Center, Pool, Tennis Court(s)
HOA
- Amenities included: Basketball Court, Fitness Center, Pool, Tennis Court(s)
Location
- Region: Broadlands
Financial & listing details
- Lease term: Contact For Details
Price history
| Date | Event | Price |
|---|---|---|
| 4/12/2025 | Listed for rent | $3,600$1/sqft |
Source: Bright MLS #VALO2093750 | ||
| 4/10/2025 | Sold | $657,325$230/sqft |
Source: | ||
| 3/18/2025 | Pending sale | $657,325$230/sqft |
Source: | ||
| 3/5/2025 | Price change | $657,325-2.1%$230/sqft |
Source: | ||
| 2/18/2025 | Price change | $671,325-0.7%$235/sqft |
Source: | ||
![[object Object]](https://photos.zillowstatic.com/fp/47ae0e80ea3b4d5c0b5e282c1a5d054f-p_i.jpg)
