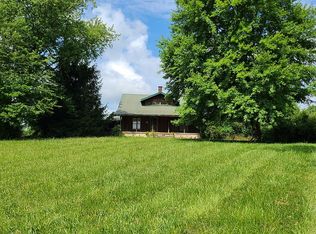Closed
$24,000
4332 Tunnelton Rd, Bedford, IN 47421
4beds
3,412sqft
Single Family Residence
Built in 2014
30.41 Acres Lot
$25,200 Zestimate®
$--/sqft
$2,666 Estimated rent
Home value
$25,200
$22,000 - $28,000
$2,666/mo
Zestimate® history
Loading...
Owner options
Explore your selling options
What's special
WELCOME TO PARADISE! THIS ARTS & CRAFTS HOME TRULY SHINES WITH THE BUILDER'S GREAT ATTENTION TO DETAIL. IT SITS ON 30+ ACRES WITH MULTIPLE OUTBUILDINGS, A GREENHOUSE, AND A POND. THE 42 X 40 BARN HAS STALLS AND SPACE GALORE. THE HOME HAS EAST LAWRENCE WATER BUT THERE IS A WELL NEAR THE BARN FOR YOUR ANIMALS’ NEEDS. NEXT TO THE HOME IS A 30 X 40 SHOP WITH AN APARTMENT & A FULL BATH. SELLERS USED IT AS THEIR RESIDENCE WHILE THEIR HOME WAS UNDER CONSTRUCTION IN 2014. AS YOU ENTER THIS 3412 SQ. FT. HOME, YOU WILL SEE THAT THIS HOME IS A MASTERPIECE OF THOUGHTFUL ARCHITECTURE. THE TOP QUALITY FIXTURES USED IN THIS HOME BLEND BEAUTIFULLY TO CONVEY A FEELING OF WARMTH AND STABILITY. THE FIREPLACES ARE STUNNING! THE KITCHEN IS SPACIOUS WITH LOTS OF CUSTOM CABINETS, CORIAN COUNTERS, AN AWESOME ISLAND, AND HIGH END APPLIANCES. THE 9' CEILINGS ON THE MAIN LEVEL ADD TO ITS AMBIENCE! THE BASEMENT OFFERS A LARGE FAMILY ROOM, A GUEST AREA, A MUDROOM WITH AN OUTSIDE ENTRY AND A UTILITY ROOM WHERE YOU'LL FIND THE HVAC, WATER SOFTENER, AND THE TANKLESS WATER HEATER. THIS HOME IS TRULY SPECTACULAR AND WORTH VIEWING IF YOU ARE LOOKING FOR A COUNTRY SETTING THAT HAS IT ALL!
Zillow last checked: 8 hours ago
Listing updated: February 02, 2024 at 11:20am
Listed by:
Karen A Goodwine 812-276-8280,
Williams Carpenter Realtors
Bought with:
Karen A Goodwine, RB14046719
Williams Carpenter Realtors
Source: IRMLS,MLS#: 202342571
Facts & features
Interior
Bedrooms & bathrooms
- Bedrooms: 4
- Bathrooms: 3
- Full bathrooms: 3
- Main level bedrooms: 2
Bedroom 1
- Level: Main
Bedroom 2
- Level: Main
Dining room
- Level: Main
- Area: 156
- Dimensions: 13 x 12
Family room
- Level: Lower
- Area: 425
- Dimensions: 25 x 17
Kitchen
- Level: Main
- Area: 224
- Dimensions: 16 x 14
Living room
- Level: Main
- Area: 169
- Dimensions: 13 x 13
Office
- Level: Main
- Area: 96
- Dimensions: 12 x 8
Heating
- Natural Gas, Forced Air
Cooling
- Central Air
Appliances
- Included: Dishwasher, Microwave, Refrigerator, Washer, Built-In Gas Grill, Gas Cooktop, Dryer-Gas, Down Draft, Double Oven, Gas Range, Tankless Water Heater
- Laundry: Gas Dryer Hookup, Sink, Main Level
Features
- 1st Bdrm En Suite, Ceiling-9+, Countertops-Solid Surf, Entrance Foyer, Kitchen Island, Double Vanity, Tub and Separate Shower, Main Level Bedroom Suite, Bidet
- Flooring: Hardwood, Tile
- Windows: Double Pane Windows
- Basement: Full,Walk-Out Access,Finished,Concrete
- Number of fireplaces: 2
- Fireplace features: Den, Kitchen, Living Room, Fireplace Screen/Door, Gas Log
Interior area
- Total structure area: 3,412
- Total interior livable area: 3,412 sqft
- Finished area above ground: 1,706
- Finished area below ground: 1,706
Property
Parking
- Total spaces: 2
- Parking features: Detached, Garage Door Opener, RV Access/Parking, Garage Utilities, Asphalt, Gravel
- Garage spaces: 2
- Has uncovered spaces: Yes
Features
- Levels: One
- Stories: 1
- Patio & porch: Patio, Porch Covered
- Exterior features: Fire Pit
- Fencing: Full,Metal
Lot
- Size: 30.41 Acres
- Features: Rolling Slope, 15+, Pasture, Rural, Landscaped
Details
- Additional structures: Barn(s), Barn
- Parcel number: 470732300053.000009
- Other equipment: Generator Built-In, Generator-Whole House, Sump Pump
Construction
Type & style
- Home type: SingleFamily
- Architectural style: Walkout Ranch
- Property subtype: Single Family Residence
Materials
- Vinyl Siding
- Roof: Shingle
Condition
- New construction: No
- Year built: 2014
Utilities & green energy
- Electric: Duke Energy Indiana
- Gas: CenterPoint Energy
- Sewer: Septic Tank
- Water: Public, E Lawrence Water
Green energy
- Energy efficient items: Water Heater
Community & neighborhood
Security
- Security features: Carbon Monoxide Detector(s), Smoke Detector(s)
Location
- Region: Bedford
- Subdivision: None
Other
Other facts
- Listing terms: Cash,Conventional,FHA,VA Loan
Price history
| Date | Event | Price |
|---|---|---|
| 9/6/2024 | Sold | $24,000-96.5%$7/sqft |
Source: Public Record Report a problem | ||
| 2/2/2024 | Sold | $680,000-2.8% |
Source: | ||
| 11/21/2023 | Listed for sale | $699,900+288.8% |
Source: | ||
| 3/27/2007 | Sold | $180,000+56.5% |
Source: | ||
| 4/16/2004 | Sold | $115,000 |
Source: | ||
Public tax history
| Year | Property taxes | Tax assessment |
|---|---|---|
| 2024 | $3,455 +54.7% | $453,800 +59.2% |
| 2023 | $2,234 +32.7% | $285,100 +2.6% |
| 2022 | $1,684 +3.2% | $278,000 +15.2% |
Find assessor info on the county website
Neighborhood: 47421
Nearby schools
GreatSchools rating
- 4/10Shawswick Elementary SchoolGrades: K-6Distance: 3.5 mi
- 6/10Bedford Middle SchoolGrades: 7-8Distance: 4.1 mi
- 5/10Bedford-North Lawrence High SchoolGrades: 9-12Distance: 4.2 mi
Schools provided by the listing agent
- Elementary: Shawswick
- Middle: Bedford
- High: Bedford-North Lawrence
- District: North Lawrence Community Schools
Source: IRMLS. This data may not be complete. We recommend contacting the local school district to confirm school assignments for this home.
