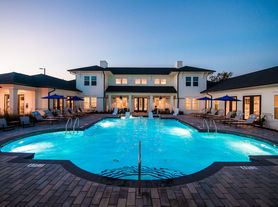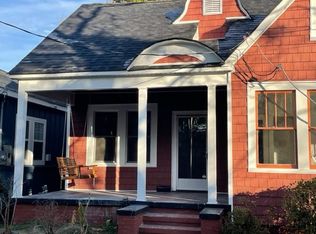Gorgeous, well maintained, end unit townhome in the sought after community of Muirfield Townes in Echo Farms. An inviting and spacious foyer welcome you home, with detailed crown molding and beautiful plank flooring, which lead you into the kitchen, dining and living room areas. The open floor plan is perfect for entertaining. A spacious kitchen with a large island provides a great gathering space and is highlighted by granite countertops, abundant cabinetry, tiled back splash and stainless steel appliances, including a gas range. The generously sized great room features a tray ceiling, gas fireplace and windows with plantation blinds. Just off the great room is the master bedroom with ensuite bathroom. The bathroom includes a dual sink vanity, an additional make-up vanity, glassed in shower and a walk-in closet. The upstairs consists of a 2nd den, 2 bedrooms, guest bath and and a large additional, climate controlled storage room. A wide screened in porch with ceiling fan and paver patio allow for multiple spaces for outdoor relaxation. The community is conveniently located near The Pointe at Barclay, a new Harris Teeter grocery store and the various shops in Monkey Junction.
Townhouse for rent
$2,900/mo
4332 Terrington Dr, Wilmington, NC 28412
3beds
--sqft
Price may not include required fees and charges.
Townhouse
Available now
Cats, dogs OK
Central air, ceiling fan
Hookup - dryer laundry
2 Parking spaces parking
Electric, forced air, fireplace
What's special
- 106 days |
- -- |
- -- |
Travel times
Facts & features
Interior
Bedrooms & bathrooms
- Bedrooms: 3
- Bathrooms: 3
- Full bathrooms: 2
- 1/2 bathrooms: 1
Heating
- Electric, Forced Air, Fireplace
Cooling
- Central Air, Ceiling Fan
Appliances
- Included: Dishwasher, Disposal, Dryer, Refrigerator, Washer
- Laundry: Hookup - Dryer, In Unit, Washer/Dryer Hookup
Features
- Ceiling Fan(s), Kitchen Island, Master Downstairs, Pantry, Tray Ceiling(s), Walk In Closet, Walk-in Shower
- Flooring: Carpet, Tile
- Has fireplace: Yes
Property
Parking
- Total spaces: 2
- Parking features: Off Street
- Details: Contact manager
Features
- Stories: 2
- Exterior features: Contact manager
Details
- Parcel number: R07007003090000
Construction
Type & style
- Home type: Townhouse
- Property subtype: Townhouse
Condition
- Year built: 2017
Building
Management
- Pets allowed: Yes
Community & HOA
Location
- Region: Wilmington
Financial & listing details
- Lease term: Contact For Details
Price history
| Date | Event | Price |
|---|---|---|
| 8/8/2025 | Price change | $2,900-3.3% |
Source: Hive MLS #100517257 | ||
| 7/3/2025 | Listed for rent | $3,000 |
Source: Hive MLS #100517257 | ||
| 6/27/2025 | Sold | $435,000-3.3% |
Source: | ||
| 5/25/2025 | Pending sale | $450,000 |
Source: | ||
| 4/30/2025 | Listed for sale | $450,000+38.9% |
Source: | ||

