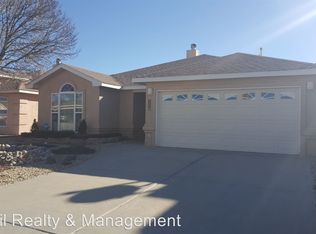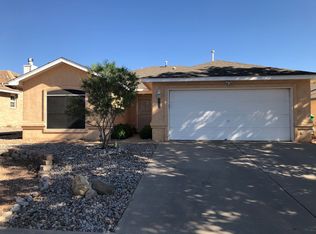Sold
Price Unknown
4332 Snow Heights Cir SE, Rio Rancho, NM 87124
3beds
1,809sqft
Single Family Residence
Built in 1997
8,276.4 Square Feet Lot
$351,500 Zestimate®
$--/sqft
$2,356 Estimated rent
Home value
$351,500
$334,000 - $369,000
$2,356/mo
Zestimate® history
Loading...
Owner options
Explore your selling options
What's special
Two-story Home Built by Fuller Homes Located in a quiet Neighborhood. Three Bedroom (all upstairs) Nice living area with a fireplace open to the kitchen with island and ample cabinets and cooking space, Breakfast nook with lots of light and windows. Upstairs enjoy a 2nd living area and Primary suite with a balcony that has views of the Sandia Mountains. The extra large lot has many possibilities. A Great Place To Call Home!
Zillow last checked: 8 hours ago
Listing updated: November 07, 2023 at 08:24am
Listed by:
John Fernandez 505-250-0077,
Berkshire Hathaway NM Prop
Bought with:
Joshua M Waters, 48989
Absolute Real Estate
Source: SWMLS,MLS#: 1042164
Facts & features
Interior
Bedrooms & bathrooms
- Bedrooms: 3
- Bathrooms: 3
- Full bathrooms: 2
- 1/2 bathrooms: 1
Primary bedroom
- Level: Upper
- Area: 218.79
- Dimensions: 15.3 x 14.3
Bedroom 2
- Level: Upper
- Area: 122.04
- Dimensions: 11.3 x 10.8
Bedroom 3
- Level: Upper
- Area: 116.55
- Dimensions: 11.1 x 10.5
Dining room
- Level: Main
- Area: 126.26
- Dimensions: 11.8 x 10.7
Family room
- Level: Upper
- Area: 385.22
- Dimensions: 20.6 x 18.7
Kitchen
- Level: Main
- Area: 146.53
- Dimensions: 12.11 x 12.1
Living room
- Level: Main
- Area: 321.18
- Dimensions: 20.2 x 15.9
Heating
- Central, Forced Air, Natural Gas
Cooling
- Central Air, Refrigerated
Appliances
- Included: Dishwasher, Free-Standing Electric Range, Disposal, Microwave, Refrigerator, Washer
- Laundry: Electric Dryer Hookup
Features
- Breakfast Area, Ceiling Fan(s), Dual Sinks, Entrance Foyer, Garden Tub/Roman Tub, Kitchen Island, Multiple Living Areas, Pantry, Walk-In Closet(s)
- Flooring: Carpet, Tile, Wood
- Windows: Thermal Windows
- Has basement: No
- Number of fireplaces: 1
- Fireplace features: Glass Doors, Gas Log
Interior area
- Total structure area: 1,809
- Total interior livable area: 1,809 sqft
Property
Parking
- Total spaces: 2
- Parking features: Attached, Finished Garage, Garage, Garage Door Opener
- Attached garage spaces: 2
Accessibility
- Accessibility features: None
Features
- Levels: Two
- Stories: 2
- Patio & porch: Balcony, Open, Patio
- Exterior features: Balcony, Fence
- Fencing: Back Yard
- Has view: Yes
Lot
- Size: 8,276 sqft
- Features: Landscaped, Views, Xeriscape
Details
- Parcel number: 1014068249256
- Zoning description: R-1
Construction
Type & style
- Home type: SingleFamily
- Property subtype: Single Family Residence
Materials
- Frame, Stucco
- Roof: Pitched
Condition
- Resale
- New construction: No
- Year built: 1997
Details
- Builder name: Fuller
Utilities & green energy
- Sewer: Public Sewer
- Water: Public
- Utilities for property: Electricity Connected, Natural Gas Connected, Sewer Connected, Water Connected
Green energy
- Energy generation: None
- Water conservation: Water-Smart Landscaping
Community & neighborhood
Location
- Region: Rio Rancho
Other
Other facts
- Listing terms: Cash,Conventional,FHA,VA Loan
- Road surface type: Asphalt
Price history
| Date | Event | Price |
|---|---|---|
| 11/6/2023 | Sold | -- |
Source: | ||
| 10/1/2023 | Pending sale | $320,000$177/sqft |
Source: | ||
| 9/27/2023 | Listed for sale | $320,000$177/sqft |
Source: | ||
Public tax history
| Year | Property taxes | Tax assessment |
|---|---|---|
| 2025 | $3,663 -0.3% | $104,974 +3% |
| 2024 | $3,673 +100.8% | $101,917 +93.8% |
| 2023 | $1,829 +2% | $52,583 +3% |
Find assessor info on the county website
Neighborhood: 87124
Nearby schools
GreatSchools rating
- 5/10Rio Rancho Elementary SchoolGrades: K-5Distance: 0.7 mi
- 7/10Rio Rancho Middle SchoolGrades: 6-8Distance: 3.1 mi
- 7/10Rio Rancho High SchoolGrades: 9-12Distance: 2 mi
Get a cash offer in 3 minutes
Find out how much your home could sell for in as little as 3 minutes with a no-obligation cash offer.
Estimated market value$351,500
Get a cash offer in 3 minutes
Find out how much your home could sell for in as little as 3 minutes with a no-obligation cash offer.
Estimated market value
$351,500

