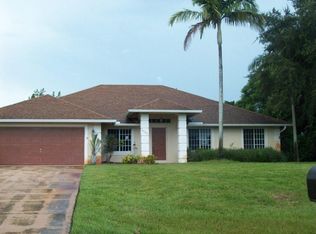Sold for $380,000
$380,000
4332 SW Paley Road, Port Saint Lucie, FL 34953
3beds
1,411sqft
Single Family Residence
Built in 1996
0.29 Acres Lot
$370,800 Zestimate®
$269/sqft
$2,280 Estimated rent
Home value
$370,800
$330,000 - $415,000
$2,280/mo
Zestimate® history
Loading...
Owner options
Explore your selling options
What's special
Welcome to this well-maintained 3-bedroom, 2-bathroom CBS home with a 2-car garage on an oversized 0.29-acre lot in the heart of Port St. Lucie. With a new roof installed in 2022 and a brand-new shed added in 2024, this property offers both peace of mind and added functionality.The split floor plan provides privacy and flow, with updated laminate flooring throughout and a modern kitchen featuring granite countertops. Enjoy the Florida lifestyle year-round on the huge screened-in patio, perfect for entertaining or relaxing outdoors. The fully fenced yard offers space for pets, kids, or storing your RV, boat, or motorcycles--no HOA restrictions here.Ideally located near Becker Road, this home offers quick access to I-95 and the Florida Turnpike, making commuting a breeze. You're just minutes from Tradition's shopping and dining, Clover Park (Mets spring training), the Port St. Lucie Botanical Gardens, and beautiful parks like Woodland Trails and Oak Hammock. Plus, it's only a 25-minute drive to the beach, 15 minutes to the nearest boat ramp, and 20 minutes to Downtown Stuart.
This is a family-friendly, convenient location close to top-rated schools, grocery stores, and everything Port St. Lucie has to offerdon't miss it!
Zillow last checked: 8 hours ago
Listing updated: May 28, 2025 at 01:56am
Listed by:
Cameron Post 772-320-5266,
Illustrated Properties/Sewalls
Bought with:
Bianca Obas
The Keyes Company
Source: BeachesMLS,MLS#: RX-11083550 Originating MLS: Beaches MLS
Originating MLS: Beaches MLS
Facts & features
Interior
Bedrooms & bathrooms
- Bedrooms: 3
- Bathrooms: 2
- Full bathrooms: 2
Primary bedroom
- Level: M
- Area: 221
- Dimensions: 13 x 17
Dining room
- Level: M
- Area: 110
- Dimensions: 10 x 11
Kitchen
- Level: M
- Area: 170
- Dimensions: 17 x 10
Living room
- Level: M
- Area: 182
- Dimensions: 14 x 13
Heating
- Central, Fireplace(s)
Cooling
- Ceiling Fan(s), Central Air
Appliances
- Included: Dishwasher, Dryer, Freezer, Microwave, Electric Range, Refrigerator, Washer, Electric Water Heater
Features
- Entry Lvl Lvng Area, Pantry, Split Bedroom, Volume Ceiling, Walk-In Closet(s)
- Flooring: Laminate, Tile
- Windows: Double Hung Metal, Single Hung Metal, Shutters, Panel Shutters (Complete)
- Has fireplace: Yes
Interior area
- Total structure area: 2,523
- Total interior livable area: 1,411 sqft
Property
Parking
- Total spaces: 4
- Parking features: 2+ Spaces, Garage - Attached
- Attached garage spaces: 2
- Uncovered spaces: 2
Features
- Levels: < 4 Floors
- Stories: 1
- Patio & porch: Screened Patio
- Exterior features: Well Sprinkler
- Fencing: Fenced
- Has view: Yes
- View description: Canal
- Has water view: Yes
- Water view: Canal
- Waterfront features: Canal Width 1 - 80
Lot
- Size: 0.29 Acres
- Dimensions: 70 x 97
- Features: 1/4 to 1/2 Acre
- Residential vegetation: Fruit Tree(s)
Details
- Additional structures: Shed(s)
- Parcel number: 342066523270004
- Zoning: RS-2 PSL
Construction
Type & style
- Home type: SingleFamily
- Architectural style: Ranch
- Property subtype: Single Family Residence
Materials
- CBS
- Roof: Comp Shingle
Condition
- Resale
- New construction: No
- Year built: 1996
Utilities & green energy
- Sewer: Public Sewer, Septic Tank
- Utilities for property: Electricity Connected
Community & neighborhood
Security
- Security features: Security System Owned, Smoke Detector(s)
Community
- Community features: None
Location
- Region: Port Saint Lucie
- Subdivision: Port St Lucie Section 34
Other
Other facts
- Listing terms: Cash,Conventional,FHA,VA Loan
Price history
| Date | Event | Price |
|---|---|---|
| 5/27/2025 | Sold | $380,000+1.3%$269/sqft |
Source: | ||
| 4/26/2025 | Contingent | $375,000$266/sqft |
Source: Illustrated Properties #R11083550 Report a problem | ||
| 4/23/2025 | Listed for sale | $375,000-14.8%$266/sqft |
Source: | ||
| 6/8/2024 | Listing removed | -- |
Source: | ||
| 5/8/2024 | Listed for sale | $440,000+80.3%$312/sqft |
Source: | ||
Public tax history
| Year | Property taxes | Tax assessment |
|---|---|---|
| 2024 | $2,906 +2.7% | $144,790 +3% |
| 2023 | $2,830 +4.9% | $140,573 +3% |
| 2022 | $2,699 +3.6% | $136,479 +3% |
Find assessor info on the county website
Neighborhood: Becker Ridge
Nearby schools
GreatSchools rating
- 9/10Morningside Elementary SchoolGrades: PK-5Distance: 5 mi
- 7/10Southport Middle SchoolGrades: 6-8Distance: 4.5 mi
- 4/10Treasure Coast High SchoolGrades: 9-12Distance: 2.4 mi
Get a cash offer in 3 minutes
Find out how much your home could sell for in as little as 3 minutes with a no-obligation cash offer.
Estimated market value
$370,800
