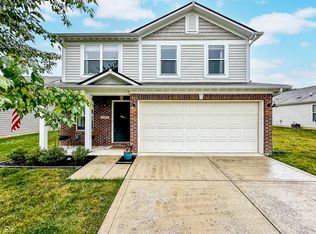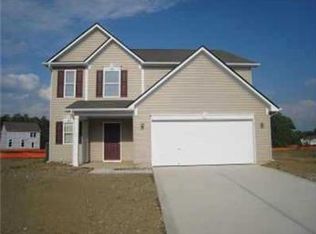** UNIT PENDING ** Great location near I-465, shopping and restaurants. This bright and spacious 2-story home features 3 bedrooms, 2.5 baths, 2nd floor loft area and a large family room with fireplace. The master bedroom has vaulted ceilings, walk-in closet and master bath with double sinks, garden tub and separate shower. All appliances including the washer and dryer are included with this home. Community features a pool & playground. Pets Negotiable! Contact us to schedule a showing.
This property is off market, which means it's not currently listed for sale or rent on Zillow. This may be different from what's available on other websites or public sources.

