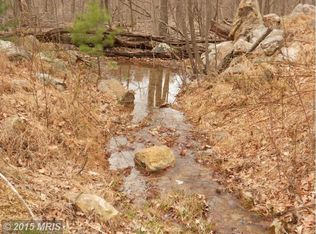Sold for $120,000 on 10/01/25
$120,000
4332 Pine Ridge Rd, Wardensville, WV 26851
1beds
720sqft
Single Family Residence
Built in 1997
18.7 Acres Lot
$120,300 Zestimate®
$167/sqft
$820 Estimated rent
Home value
$120,300
Estimated sales range
Not available
$820/mo
Zestimate® history
Loading...
Owner options
Explore your selling options
What's special
This property offers an excellent opportunity for a weekend getaway or year-round living. It features a 1-bedroom, 1-bathroom 12x60 mobile home situated on 18+ acres, ensuring complete privacy and seclusion. The home boasts a large front deck, perfect for relaxing or entertaining guests. The surrounding land provides great hunting opportunities and is conveniently located near Lost River Resort and the National Forest. You'll also enjoy beautiful mountain views and good access to the property. Additional features include a storage shed and ample level parking. From the house, no other properties are visible, adding to the private feel. The expansive property also offers numerous roads for 4-wheeling. This is a unique opportunity, so act fast.
Zillow last checked: 8 hours ago
Listing updated: October 02, 2025 at 04:11am
Listed by:
Chuck Dondero 540-247-8002,
Keller Williams Realty Advantage
Bought with:
Kevin Drake, WVS180300389
Coldwell Banker Premier
Source: Bright MLS,MLS#: WVHD2002946
Facts & features
Interior
Bedrooms & bathrooms
- Bedrooms: 1
- Bathrooms: 1
- Full bathrooms: 1
- Main level bathrooms: 1
- Main level bedrooms: 1
Bedroom 1
- Features: Flooring - Laminated
- Level: Main
- Dimensions: X 12
Kitchen
- Features: Flooring - Laminated
- Level: Main
- Dimensions: X 12
Living room
- Features: Flooring - Laminated
- Level: Main
- Dimensions: X 12
Heating
- Forced Air, Oil
Cooling
- Window Unit(s), Electric
Appliances
- Included: Microwave, Cooktop, Water Conditioner - Owned, Water Heater, Electric Water Heater
- Laundry: Washer/Dryer Hookups Only
Features
- Combination Kitchen/Dining, Open Floorplan, Paneled Walls
- Doors: Storm Door(s)
- Windows: Vinyl Clad, Window Treatments
- Has basement: No
- Has fireplace: No
Interior area
- Total structure area: 720
- Total interior livable area: 720 sqft
- Finished area above ground: 720
- Finished area below ground: 0
Property
Parking
- Parking features: Gravel, Driveway
- Has uncovered spaces: Yes
Accessibility
- Accessibility features: None
Features
- Levels: One
- Stories: 1
- Patio & porch: Deck, Porch
- Pool features: None
- Has view: Yes
- View description: Mountain(s), Trees/Woods
Lot
- Size: 18.70 Acres
- Features: Secluded, Private, Wooded, Mountain
Details
- Additional structures: Above Grade, Below Grade
- Parcel number: 16012520019000000000 & 16012520020000000000
- Zoning: R - RESIDENTIAL
- Special conditions: Standard
Construction
Type & style
- Home type: SingleFamily
- Property subtype: Single Family Residence
Materials
- Vinyl Siding
- Foundation: Pilings
- Roof: Asphalt
Condition
- New construction: No
- Year built: 1997
Utilities & green energy
- Sewer: Septic Exists
- Water: Well
Community & neighborhood
Location
- Region: Wardensville
- Subdivision: Pine Ridge Ranchettes
- Municipality: Wardensville
Other
Other facts
- Listing agreement: Exclusive Right To Sell
- Ownership: Fee Simple
Price history
| Date | Event | Price |
|---|---|---|
| 10/1/2025 | Sold | $120,000-9.1%$167/sqft |
Source: | ||
| 9/15/2025 | Listing removed | $132,000$183/sqft |
Source: | ||
| 9/4/2025 | Contingent | $132,000$183/sqft |
Source: | ||
| 8/12/2025 | Price change | $132,000-5.7%$183/sqft |
Source: | ||
| 7/29/2025 | Listed for sale | $140,000+21.8%$194/sqft |
Source: | ||
Public tax history
Tax history is unavailable.
Neighborhood: 26851
Nearby schools
GreatSchools rating
- 4/10East Hardy Early/Middle SchoolGrades: PK-6Distance: 5.7 mi
- 4/10East Hardy High SchoolGrades: 7-12Distance: 5.8 mi
Schools provided by the listing agent
- District: Hardy County Schools
Source: Bright MLS. This data may not be complete. We recommend contacting the local school district to confirm school assignments for this home.

Get pre-qualified for a loan
At Zillow Home Loans, we can pre-qualify you in as little as 5 minutes with no impact to your credit score.An equal housing lender. NMLS #10287.
