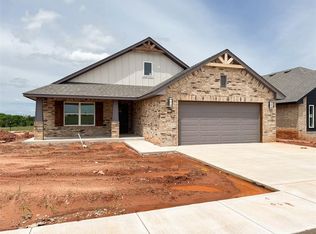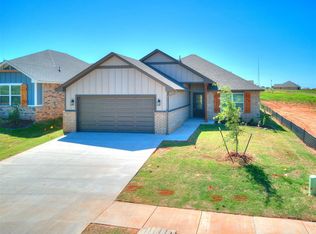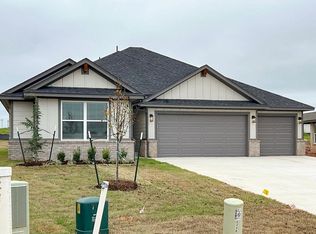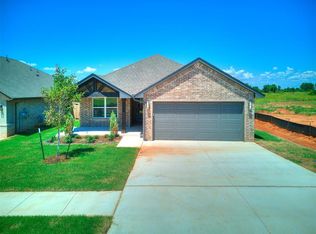Sold for $337,900 on 08/29/25
$337,900
4332 Overlook Pass, Edmond, OK 73025
4beds
1,772sqft
Single Family Residence
Built in 2025
5,998.21 Square Feet Lot
$339,100 Zestimate®
$191/sqft
$-- Estimated rent
Home value
$339,100
$322,000 - $356,000
Not available
Zestimate® history
Loading...
Owner options
Explore your selling options
What's special
This stunning Holly floor plan offers the perfect blend of style, comfort, and functionality—designed for effortless entertaining and everyday relaxation. From the moment you step inside, you'll be captivated by the warmth of wood-look tile flowing through the open-concept living spaces, complemented by a sleek modern electric fireplace that sets the perfect ambiance. The gourmet kitchen is a chef’s dream, featuring custom-built maple cabinets, gleaming quartz countertops, stainless steel appliances, and elegant pendant lighting—all centered around a spacious pantry for ample storage. Retreat to the private primary suite, where a spacious bedroom leads to a spa-like bath with a soaking garden tub, a luxurious glass-enclosed shower, and a walk-in closet built for organization. The generously sized secondary bedrooms boast large closets and share a stylish hall bath with a fully tiled tub surround. Step outside to enjoy the covered back patio, perfect for hosting summer gatherings or unwinding in your own peaceful retreat. This home comes complete with 2" blinds, a tankless water heater, and a sprinkler system! Plus, for a limited time, take advantage of a $3,500 community incentive toward options or closing costs—making this dream home even more irresistible! Don’t miss your chance to call it yours!
Zillow last checked: 8 hours ago
Listing updated: August 30, 2025 at 08:01pm
Listed by:
Brandi Woods 405-818-9321,
Authentic Real Estate Group
Bought with:
Angela Grant, 175490
Chamberlain Realty LLC
Source: MLSOK/OKCMAR,MLS#: 1183680
Facts & features
Interior
Bedrooms & bathrooms
- Bedrooms: 4
- Bathrooms: 2
- Full bathrooms: 2
Heating
- Central
Cooling
- Has cooling: Yes
Appliances
- Included: Dishwasher, Disposal, Microwave, Water Heater, Built-In Electric Oven, Built-In Gas Range
- Laundry: Laundry Room
Features
- Ceiling Fan(s), Combo Woodwork
- Flooring: Carpet, Tile
- Windows: Double Pane, Low E, Vinyl Frame
- Number of fireplaces: 1
- Fireplace features: Insert
Interior area
- Total structure area: 1,772
- Total interior livable area: 1,772 sqft
Property
Parking
- Total spaces: 2
- Parking features: Concrete
- Garage spaces: 2
Features
- Levels: One
- Stories: 1
- Patio & porch: Patio, Porch
- Exterior features: Rain Gutters
Lot
- Size: 5,998 sqft
- Features: Interior Lot
Details
- Parcel number: 4332NONEOverlook73025
- Special conditions: Kickout Clause,Owner Associate
Construction
Type & style
- Home type: SingleFamily
- Architectural style: Contemporary,Traditional
- Property subtype: Single Family Residence
Materials
- Brick & Frame
- Foundation: Slab
- Roof: Composition
Condition
- Year built: 2025
Details
- Builder name: Authentic Custom Homes
- Warranty included: Yes
Utilities & green energy
- Utilities for property: Cable Available, Public
Community & neighborhood
Location
- Region: Edmond
HOA & financial
HOA
- Has HOA: Yes
- HOA fee: $400 annually
- Services included: Common Area Maintenance
Price history
| Date | Event | Price |
|---|---|---|
| 8/29/2025 | Sold | $337,900$191/sqft |
Source: | ||
| 8/6/2025 | Pending sale | $337,900$191/sqft |
Source: | ||
| 8/1/2025 | Listed for sale | $337,900$191/sqft |
Source: | ||
| 7/28/2025 | Listing removed | $337,900$191/sqft |
Source: | ||
| 3/28/2025 | Listed for sale | $337,900$191/sqft |
Source: | ||
Public tax history
Tax history is unavailable.
Neighborhood: 73025
Nearby schools
GreatSchools rating
- 7/10John Ross Elementary SchoolGrades: PK-5Distance: 1.8 mi
- 7/10Cheyenne Middle SchoolGrades: 6-8Distance: 1.5 mi
- 10/10North High SchoolGrades: 9-12Distance: 2.1 mi
Schools provided by the listing agent
- Elementary: John Ross ES
- Middle: Cheyenne MS
- High: North HS
Source: MLSOK/OKCMAR. This data may not be complete. We recommend contacting the local school district to confirm school assignments for this home.
Get a cash offer in 3 minutes
Find out how much your home could sell for in as little as 3 minutes with a no-obligation cash offer.
Estimated market value
$339,100
Get a cash offer in 3 minutes
Find out how much your home could sell for in as little as 3 minutes with a no-obligation cash offer.
Estimated market value
$339,100



