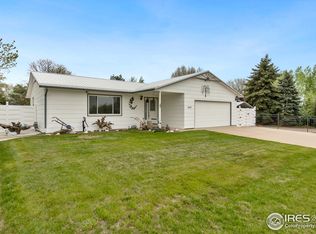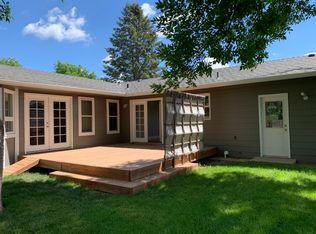Sold for $655,000 on 11/06/23
$655,000
4332 Dixon St, Timnath, CO 80547
3beds
1,823sqft
Residential-Detached, Residential, Single Family Residence
Built in 1991
0.76 Acres Lot
$643,300 Zestimate®
$359/sqft
$2,528 Estimated rent
Home value
$643,300
$611,000 - $675,000
$2,528/mo
Zestimate® history
Loading...
Owner options
Explore your selling options
What's special
You rarely get a second chance! This one is back on the market at no fault of the property. Opportunities like this don't come around every day. Located on a completely private, gated, 3/4 acre overlooking views of ponds, trees, & mountains, this property feels like rural living, but is located on the edge of Old Town Timnath walking distance from shops & brewery & the Poudre River Trail system. Well manicured, mature trees & meticulously maintained landscaping surround this well kept ranch style home. Enjoy Colorado sunsets from the back wood deck running the length of the home. A private, shady patio walks-out to the perfectly maintained fenced yard with two storage sheds. The vaulted ranch style home features wood floors, new interior paint, a cozy living room with a full-stone gas fireplace, kitchen with lots of cabinet & countertop space, & 3 year old appliances. The spacious primary suite with en-suite bath & walk-in closet walks out to the back deck near the built-in hot tub. There is plenty of parking on the asphalt driveway and no HOA or restrictions, so bring your RV or Boat! Enjoy sightings of wild turkeys, deer, eagles, & herons. Timnath residents have access to the Timnath Reservoir.
Zillow last checked: 8 hours ago
Listing updated: November 05, 2024 at 03:16am
Listed by:
Kareen Kinzli Larsen 970-206-8343,
RE/MAX Alliance-Wellington,
Tyler James 970-218-2851,
RE/MAX Alliance-Wellington
Bought with:
Zach Chicoine
The TC Group, LLC
Source: IRES,MLS#: 996702
Facts & features
Interior
Bedrooms & bathrooms
- Bedrooms: 3
- Bathrooms: 2
- Full bathrooms: 1
- 3/4 bathrooms: 1
- Main level bedrooms: 3
Primary bedroom
- Area: 247
- Dimensions: 19 x 13
Bedroom 2
- Area: 195
- Dimensions: 15 x 13
Bedroom 3
- Area: 169
- Dimensions: 13 x 13
Dining room
- Area: 156
- Dimensions: 13 x 12
Kitchen
- Area: 156
- Dimensions: 13 x 12
Living room
- Area: 312
- Dimensions: 24 x 13
Heating
- Forced Air, Humidity Control
Cooling
- Central Air, Ceiling Fan(s), Whole House Fan
Appliances
- Included: Gas Range/Oven, Dishwasher, Refrigerator, Washer, Dryer, Microwave, Disposal
- Laundry: Sink, Washer/Dryer Hookups, Main Level
Features
- Central Vacuum, Cathedral/Vaulted Ceilings, Pantry, Stain/Natural Trim, Walk-In Closet(s), Walk-in Closet
- Flooring: Wood, Wood Floors, Vinyl
- Windows: Window Coverings, Bay Window(s), Bay or Bow Window
- Basement: None,Crawl Space
- Has fireplace: Yes
- Fireplace features: Gas, Living Room
Interior area
- Total structure area: 1,823
- Total interior livable area: 1,823 sqft
- Finished area above ground: 1,823
- Finished area below ground: 0
Property
Parking
- Total spaces: 3
- Parking features: Garage Door Opener, RV/Boat Parking
- Attached garage spaces: 3
- Details: Garage Type: Attached
Accessibility
- Accessibility features: Level Lot, Main Floor Bath, Accessible Bedroom, Stall Shower, Main Level Laundry
Features
- Stories: 1
- Patio & porch: Patio, Deck
- Exterior features: Hot Tub Included
- Spa features: Heated
- Fencing: Fenced,Wood,Wire,Vinyl
- Has view: Yes
- View description: Mountain(s), Hills, Water
- Has water view: Yes
- Water view: Water
Lot
- Size: 0.76 Acres
- Features: Lawn Sprinkler System, Wooded, Sloped, Within City Limits
Details
- Additional structures: Storage
- Parcel number: R1323628
- Zoning: Res
- Special conditions: Private Owner
Construction
Type & style
- Home type: SingleFamily
- Architectural style: Ranch
- Property subtype: Residential-Detached, Residential, Single Family Residence
Materials
- Wood/Frame
- Roof: Composition
Condition
- Not New, Previously Owned
- New construction: No
- Year built: 1991
Utilities & green energy
- Electric: Electric, Xcel
- Gas: Natural Gas, Xcel
- Sewer: City Sewer
- Water: City Water, FtC/Lvld Water
- Utilities for property: Natural Gas Available, Electricity Available
Green energy
- Energy efficient items: Thermostat
Community & neighborhood
Security
- Security features: Fire Alarm
Community
- Community features: Hiking/Biking Trails
Location
- Region: Timnath
- Subdivision: 500101 - Moberly Add Neighborhood : 18933
Other
Other facts
- Listing terms: Cash,Conventional,FHA,VA Loan
- Road surface type: Paved, Asphalt
Price history
| Date | Event | Price |
|---|---|---|
| 11/6/2023 | Sold | $655,000-3%$359/sqft |
Source: | ||
| 10/6/2023 | Pending sale | $675,000$370/sqft |
Source: | ||
| 9/28/2023 | Listed for sale | $675,000$370/sqft |
Source: | ||
| 9/26/2023 | Pending sale | $675,000$370/sqft |
Source: | ||
| 9/21/2023 | Listed for sale | $675,000+116.3%$370/sqft |
Source: | ||
Public tax history
| Year | Property taxes | Tax assessment |
|---|---|---|
| 2024 | $3,586 +50% | $39,168 -1% |
| 2023 | $2,390 -1% | $39,549 +72.3% |
| 2022 | $2,416 +10.7% | $22,956 -2.8% |
Find assessor info on the county website
Neighborhood: 80547
Nearby schools
GreatSchools rating
- 8/10Timnath Elementary SchoolGrades: PK-5Distance: 0.5 mi
- 7/10Preston Middle SchoolGrades: 6-8Distance: 2.3 mi
- 8/10Fossil Ridge High SchoolGrades: 9-12Distance: 1.9 mi
Schools provided by the listing agent
- Elementary: Timnath
- Middle: Timnath Middle-High School
- High: Timnath Middle-High School
Source: IRES. This data may not be complete. We recommend contacting the local school district to confirm school assignments for this home.
Get a cash offer in 3 minutes
Find out how much your home could sell for in as little as 3 minutes with a no-obligation cash offer.
Estimated market value
$643,300
Get a cash offer in 3 minutes
Find out how much your home could sell for in as little as 3 minutes with a no-obligation cash offer.
Estimated market value
$643,300

