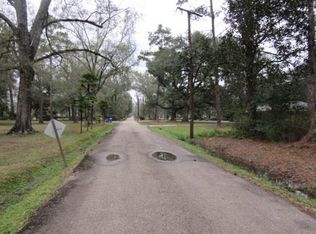Closed
Price Unknown
43315 S Range Rd, Hammond, LA 70403
3beds
2,398sqft
Single Family Residence
Built in 1960
1 Acres Lot
$270,000 Zestimate®
$--/sqft
$1,704 Estimated rent
Home value
$270,000
$257,000 - $284,000
$1,704/mo
Zestimate® history
Loading...
Owner options
Explore your selling options
What's special
PRIME LOCATION sitting on over an acre lot in Hammond. This 3-bedroom, 2-bathroom home offering 2,398 square feet of living space on a private 1-acre lot. Constructed in the 1960s, this well-maintained property blends vintage charm with modern upgrades offering the perfect blend of live/work opportunity.
Step inside to discover a warm and inviting interior featuring a massive wood-burning fireplace, for cozy evenings & creating an anchor for the living space. The home has no carpet and includes stainless steel appliances that stay, plus a sunroom filled with natural light— for relaxation or entertaining.
Recent upgrades include a new roof installed after Hurricane Ida, a full A/C system and ductwork replacement just 2–3 years ago, and extensive Cat 8 network wiring throughout. With over 20 network drops and a 220V line in the back bedroom for a server setup, this home is truly tech-ready. Two rooms come equipped with custom wraparound workstations, providing a seamless transition for any home-based business or creative setup.
The expansive yard offers excellent privacy and potential for outdoor living, gardening, or recreation. The back drainage ditch was professionally cleared after Hurricane Ida, and utilities include city water, gas, and a septic tank.
Located just seconds from I-12 and the Hammond Square Mall, this property provides unbeatable access while still offering a peaceful retreat from the bustle of town.
Zillow last checked: 8 hours ago
Listing updated: November 19, 2025 at 01:37pm
Listed by:
Amanda McDaniel 504-451-6336,
Downtown Realty,
Jason Lipscomb 985-634-6434,
Downtown Realty
Bought with:
Julia Davis
Blue Heron Realty
Source: GSREIN,MLS#: 2499746
Facts & features
Interior
Bedrooms & bathrooms
- Bedrooms: 3
- Bathrooms: 2
- Full bathrooms: 2
Primary bedroom
- Level: Lower
- Dimensions: 14.0x12.4
Bedroom
- Level: Lower
- Dimensions: 14.5x14
Bedroom
- Level: Lower
- Dimensions: 10x13
Kitchen
- Level: Lower
- Dimensions: 17.3x11.9
Living room
- Level: Lower
- Dimensions: 24.5x25
Heating
- Central
Cooling
- Central Air
Features
- Has fireplace: Yes
- Fireplace features: Wood Burning
Interior area
- Total structure area: 2,798
- Total interior livable area: 2,398 sqft
Property
Parking
- Parking features: Carport, Two Spaces
- Has carport: Yes
Features
- Levels: One
- Stories: 1
Lot
- Size: 1 Acres
- Dimensions: 144 x 322 x 144 x 324
- Features: 1 to 5 Acres, Outside City Limits
Details
- Parcel number: 0
- Special conditions: None
Construction
Type & style
- Home type: SingleFamily
- Architectural style: Traditional
- Property subtype: Single Family Residence
Materials
- Brick
- Foundation: Slab
- Roof: Shingle
Condition
- Very Good Condition
- Year built: 1960
Utilities & green energy
- Sewer: Septic Tank
- Water: Public
Community & neighborhood
Location
- Region: Hammond
- Subdivision: Not a Subdivision
Price history
| Date | Event | Price |
|---|---|---|
| 11/19/2025 | Sold | -- |
Source: | ||
| 10/13/2025 | Contingent | $330,000$138/sqft |
Source: | ||
| 7/21/2025 | Price change | $330,000-5.4%$138/sqft |
Source: | ||
| 5/2/2025 | Listed for sale | $349,000$146/sqft |
Source: | ||
Public tax history
| Year | Property taxes | Tax assessment |
|---|---|---|
| 2024 | $850 +1.1% | $14,936 +0.9% |
| 2023 | $840 | $14,801 |
| 2022 | $840 +0% | $14,801 |
Find assessor info on the county website
Neighborhood: 70403
Nearby schools
GreatSchools rating
- 4/10Hammond Eastside Elementary Magnet SchoolGrades: PK-8Distance: 4.5 mi
- 4/10Hammond High Magnet SchoolGrades: 9-12Distance: 4.6 mi
Sell for more on Zillow
Get a free Zillow Showcase℠ listing and you could sell for .
$270,000
2% more+ $5,400
With Zillow Showcase(estimated)
$275,400