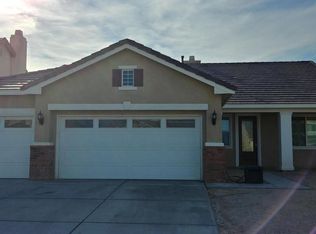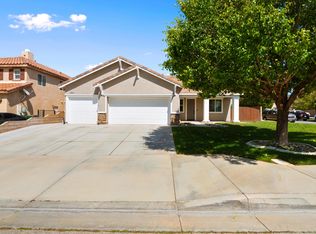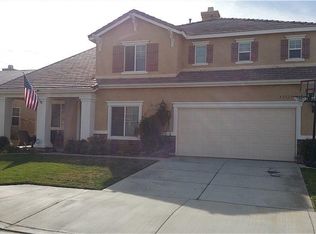Best Value on the Westside. Upgrades Galore!! Gorgeous Home Featuring an In-Ground Pool/Spa, Outdoor BBQ, & RV Access. This Energy Efficient Home Features 5 Bedrooms and 3 Bathrooms. Open Floor Plan, Spacious Formal Dining Room, Spacious Family Room with a Gorgeous Fireplace. Crown Molding, New Flooring and Beautiful Shutters Throughout. One Bedroom and Full Bathroom Downstairs & an Indoor Laundry Room. Upstairs Features a Huge Loft / Bedroom with a Large Closet. Spacious Master Bedroom Suite with a Large Walk-In Closet. Master Bathroom Features a Garden Tub, Separate Shower and Dual Sinks. Two Additional Spacious Bedrooms with Large Closets. Solar Energy System to Help Reduce Energy Bills. Dual zoned A/C units. Attached 3 Car Garage with Built-In Storage, & RV Access. The Backyard Oasis Features a Gorgeous In-Ground Pool & Spa, Outdoor BBQ, & a Firepit. This is Truly a Must See!!
This property is off market, which means it's not currently listed for sale or rent on Zillow. This may be different from what's available on other websites or public sources.


