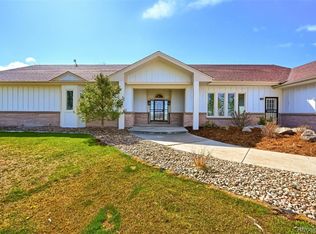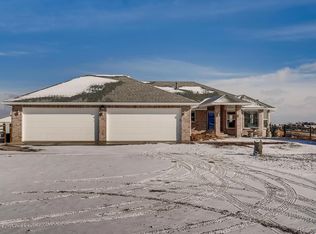Magnificent views, beautiful 4 bed, 5 bath, dream home located in Parker, CO. House sits on 6.5 acres and offers an open floor plan that includes: expansive great room with stunning 360 degree views and fireplace, kitchen w/granite counter tops, brand new stainless steel appliances, dining room, private study, main floor master suite with panoramic views, access to wrap around porch and garden. Large deck off the main floor. Upstairs Rec room full of potential. Walk-out basement features kitchen, wet bar with granite counter tops, living room, bedroom that opens to private patio. Spacious laundry room w/sink, counter and cabinets. Newly built, 3 stall, 36x36 barn w/water and solar lighting makes it a perfect horse property. Equipped with playground and in ground trampoline. Four 8x15 organic garden beds, ripe with green thumb potential! Property enclosed by a picturesque white vinyl fence. Close to shopping, dining and entertainment. 40 minutes to Downtown! This home is a MUST SEE!
This property is off market, which means it's not currently listed for sale or rent on Zillow. This may be different from what's available on other websites or public sources.

