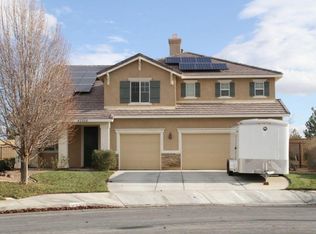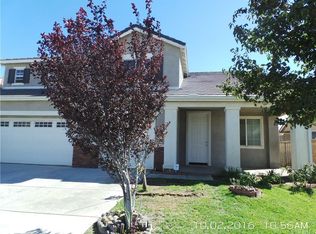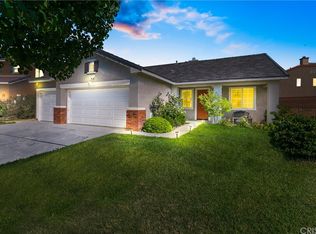Great New Price ! Best value on Westside. Large energy efficient home featuring 5 bedroom and 3 bathrooms. Open floor plan, large formal dining room, large family room with fireplace. One bedroom and full bathroom downstairs. Huge loft / bedroom upstairs with large closet. Master bedroom suite with large walk-in closet. Master bathroom features a garden tub separate shower and dual sinks. Solar energy system to help reduce energy bills. Dual zoned A/C units. Nice covered patio. 3 car garage with possible RC access.
This property is off market, which means it's not currently listed for sale or rent on Zillow. This may be different from what's available on other websites or public sources.


