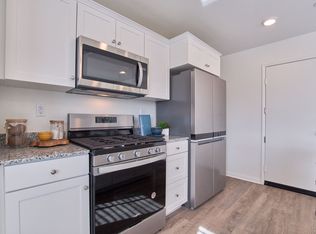We wouldn't be exaggerating calling this beautiful home a true sanctuary of comfort and elegance! Gracefully nestled on a sun-kissed corner lot in the heart of Hemet, this 4-bedroom, 3-bath gem spans approximately 2,200 square feet radiating warmth, charm, and undeniable pride of ownership. From the moment you arrive, lush, manicured landscaping welcomes you like a hidden oasis, setting the tone for the serenity that continues throughout the home and into the peaceful backyard. Step inside to soaring vaulted ceilings that instantly elevate the space, while a cozy fireplace sets the scene for twilight stories and quiet evenings. At the heart of the home, an open-concept layout flows effortlessly perfect for both lively gatherings and tranquil mornings. A spacious living and dining area lead seamlessly into a beautifully appointed kitchen and an inviting family room. The expansive primary suite is a true retreat, featuring vaulted ceilings, a walk-in closet, and a private balcony that overlooks the sparkling pool with direct stairs leading to the backyard for added convenience. Two additional bedrooms share a Jack & Jill bathroom, providing both comfort and functionality. A fourth bedroom is thoughtfully located on the lower level, making it ideal for guests, multigenerational living, a home office, or your own private haven. Additional highlights include a separate laundry room, and a large wooden storage shed. Outside, the shimmering pool and spa sparkle under the California sun, creating the perfect setting for laughter, relaxation, and unforgettable summer evenings. With RV access and parking, your next adventure is always within reach. The finished two-car garage with gleaming epoxy floors adds both style and versatility. Situated close to schools, parks, and shopping, this home is more than just a place to live it's a year-round retreat. Available now and priced well below market value, this rare opportunity won't last long!
House for rent
$3,300/mo
43311 Alto Dr, Hemet, CA 92544
4beds
2,190sqft
Price is base rent and doesn't include required fees.
Singlefamily
Available now
-- Pets
Central air, ceiling fan
Dryer included laundry
2 Attached garage spaces parking
Central, fireplace
What's special
Sparkling poolShimmering pool and spaCozy fireplacePrivate balconyFinished two-car garageOpen-concept layoutExpansive primary suite
- 33 days
- on Zillow |
- -- |
- -- |
Travel times
Facts & features
Interior
Bedrooms & bathrooms
- Bedrooms: 4
- Bathrooms: 3
- Full bathrooms: 3
Rooms
- Room types: Dining Room, Family Room, Workshop
Heating
- Central, Fireplace
Cooling
- Central Air, Ceiling Fan
Appliances
- Included: Dishwasher, Disposal, Microwave, Oven, Range
- Laundry: Dryer Included, In Unit, Laundry Room, Washer Included
Features
- 2 Staircases, Balcony, Cathedral Ceiling(s), Ceiling Fan(s), Eating Area In Dining Room, Eating Area In Living Room, Family Room, High Ceilings, Jack & Jill, Kitchen, Laundry, Living Room, Main Floor Bedroom, Walk In Closet, Walk-In Closet(s), Workshop
- Flooring: Carpet, Tile
- Has fireplace: Yes
Interior area
- Total interior livable area: 2,190 sqft
Property
Parking
- Total spaces: 2
- Parking features: Attached, Driveway, Covered
- Has attached garage: Yes
- Details: Contact manager
Features
- Stories: 2
- Exterior features: 2 Staircases, Back Yard, Balcony, Cathedral Ceiling(s), Ceiling Fan(s), Corner Lot, Driveway, Dryer Included, Eating Area In Dining Room, Eating Area In Living Room, Family Room, Garage Door Opener, Garage Faces Front, Gardener included in rent, Heating system: Central, High Ceilings, Jack & Jill, Kitchen, Landscaped, Laundry, Laundry Room, Lawn, Living Room, Lot 6500-9999, Lot Features: Back Yard, Corner Lot, Landscaped, Lawn, Lot 6500-9999, Sprinkler System, Main Floor Bedroom, Pool included in rent, Private, Sidewalks, Sprinkler System, Street Lights, View Type: Pool, Walk In Closet, Walk-In Closet(s), Washer Included, Water Heater, Workshop
- Has private pool: Yes
- Has spa: Yes
- Spa features: Hottub Spa
Details
- Parcel number: 552331015
Construction
Type & style
- Home type: SingleFamily
- Property subtype: SingleFamily
Materials
- Roof: Tile
Condition
- Year built: 1988
Community & HOA
HOA
- Amenities included: Pool
Location
- Region: Hemet
Financial & listing details
- Lease term: 12 Months
Price history
| Date | Event | Price |
|---|---|---|
| 4/27/2025 | Listed for rent | $3,300$2/sqft |
Source: CRMLS #OC25092192 | ||
| 12/23/2021 | Sold | $490,000+1%$224/sqft |
Source: Public Record | ||
| 11/29/2021 | Pending sale | $485,000$221/sqft |
Source: | ||
| 11/29/2021 | Price change | $485,000+3.2%$221/sqft |
Source: | ||
| 10/26/2021 | Pending sale | $470,000+211.3%$215/sqft |
Source: | ||
![[object Object]](https://photos.zillowstatic.com/fp/8cad9f5ce08ea0b9d3cae1c20b82161f-p_i.jpg)
