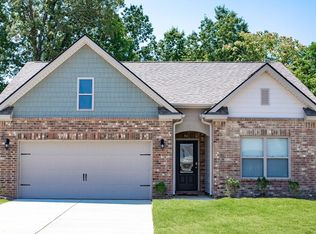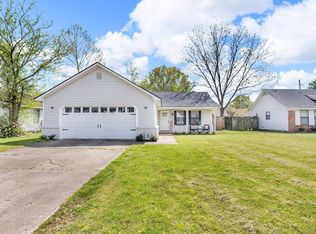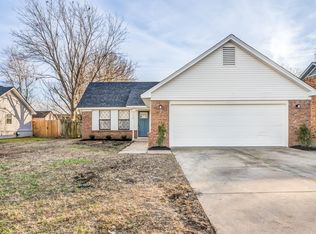Sold for $235,000
$235,000
4331 Water Briar Rd, Millington, TN 38053
3beds
1,274sqft
Single Family Residence
Built in 1986
7,405.2 Square Feet Lot
$230,900 Zestimate®
$184/sqft
$1,676 Estimated rent
Home value
$230,900
$217,000 - $245,000
$1,676/mo
Zestimate® history
Loading...
Owner options
Explore your selling options
What's special
NEW PRICE! The property's prime location is just a stone's throw from Lion's Park, where you can enjoy a scenic walking trail and a brand-new inclusive playground, making it an ideal spot for families and outdoor enthusiasts. Nearby you'll find convenient access to local shopping and restaurants. This 3 bed 2 bath home offers lots of space both inside and out. The great room has a vaulted ceiling making it feel even more spacious. Outside, the fenced backyard offers a private oasis for relaxation or entertaining, perfect for pets or play. New roof 2023. New HVAC and duct work 2023.
Zillow last checked: 8 hours ago
Listing updated: June 13, 2025 at 02:55pm
Listed by:
Kelly J Jankovsky,
Epique Realty,
Michael Jankovsky,
Epique Realty
Bought with:
David C Maley
Right Way Realty, LLC
Source: MAAR,MLS#: 10194143
Facts & features
Interior
Bedrooms & bathrooms
- Bedrooms: 3
- Bathrooms: 2
- Full bathrooms: 2
Primary bedroom
- Level: First
- Area: 192
- Dimensions: 12 x 16
Bedroom 2
- Level: First
- Area: 130
- Dimensions: 10 x 13
Bedroom 3
- Level: First
- Area: 130
- Dimensions: 10 x 13
Primary bathroom
- Features: Tile Floor, Full Bath
Dining room
- Area: 64
- Dimensions: 8 x 8
Kitchen
- Features: Eat-in Kitchen
- Area: 104
- Dimensions: 13 x 8
Living room
- Features: Great Room
- Area: 330
- Dimensions: 15 x 22
Den
- Width: 0
Heating
- Central
Cooling
- Central Air, Ceiling Fan(s)
Appliances
- Included: Electric Water Heater, Range/Oven, Dishwasher, Microwave
Features
- All Bedrooms Down, Sprayed Ceiling, Vaulted/Coff/Tray Ceiling, Den/Great Room, Kitchen, Primary Bedroom, 2nd Bedroom, 3rd Bedroom, 2 or More Baths
- Flooring: Wood Laminate Floors, Tile
- Has fireplace: No
Interior area
- Total interior livable area: 1,274 sqft
Property
Parking
- Total spaces: 2
- Parking features: Garage Faces Front
- Has garage: Yes
- Covered spaces: 2
Features
- Stories: 1
- Patio & porch: Porch, Patio
- Pool features: None
- Fencing: Wood
Lot
- Size: 7,405 sqft
- Dimensions: 67 x 120
- Features: Level
Details
- Parcel number: M0115J B00033
Construction
Type & style
- Home type: SingleFamily
- Architectural style: Traditional
- Property subtype: Single Family Residence
Materials
- Wood/Composition
- Foundation: Slab
- Roof: Composition Shingles
Condition
- New construction: No
- Year built: 1986
Utilities & green energy
- Sewer: Public Sewer
- Water: Public
Community & neighborhood
Location
- Region: Millington
- Subdivision: Woodmere
Other
Other facts
- Price range: $235K - $235K
- Listing terms: Conventional,FHA,VA Loan
Price history
| Date | Event | Price |
|---|---|---|
| 6/13/2025 | Sold | $235,000$184/sqft |
Source: | ||
| 5/11/2025 | Pending sale | $235,000$184/sqft |
Source: | ||
| 5/8/2025 | Price change | $235,000-2.1%$184/sqft |
Source: | ||
| 4/30/2025 | Pending sale | $240,000$188/sqft |
Source: | ||
| 4/12/2025 | Listed for sale | $240,000+9.1%$188/sqft |
Source: | ||
Public tax history
| Year | Property taxes | Tax assessment |
|---|---|---|
| 2025 | $1,751 +16.1% | $45,025 +42.9% |
| 2024 | $1,509 | $31,500 |
| 2023 | $1,509 | $31,500 |
Find assessor info on the county website
Neighborhood: 38053
Nearby schools
GreatSchools rating
- 6/10Millington Intermediate SchoolGrades: 4-6Distance: 1.4 mi
- 5/10Millington Central Middle High SchoolGrades: 7-12Distance: 1.2 mi
Get pre-qualified for a loan
At Zillow Home Loans, we can pre-qualify you in as little as 5 minutes with no impact to your credit score.An equal housing lender. NMLS #10287.
Sell for more on Zillow
Get a Zillow Showcase℠ listing at no additional cost and you could sell for .
$230,900
2% more+$4,618
With Zillow Showcase(estimated)$235,518


