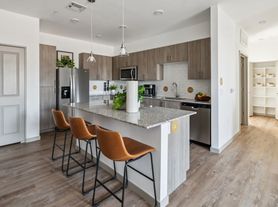This 3-bedroom, 2-bath home in Laveen Village combines modern comfort with a low-maintenance backyard and a covered patio perfect for outdoor living. Inside, you'll love the open-concept flow and the warm, modern finishes. Natural light gently filters into the living room, which connects you seamlessly to the heart of the home: the kitchen.
The kitchen features granite countertops, rich cabinetry, and a generous island that's perfect for morning coffee or gathering with friends. Appliances are sleek and stainless, making everyday life a breeze. Just off the kitchen is your dining area, designed for both comfort and convenience. A laundry nook with a washer and dryer is tucked away just steps from the main living zones.
Each of the three bedrooms offers peaceful respite, while the two baths deliver clean, functional design. The backyard is low-maintenance with rock landscaping and a covered patio - ideal for evening relaxation or weekend BBQs.
Living in Laveen Village offers a unique blend of rural charm and city convenience. You're just a short drive from Safeway (5035 W Baseline Road) for groceries and essentials. The area is growing steadily yet still preserves its calm, community feel. Laveen is one of Phoenix's urban villages - part countryside, part suburb - and is bounded by the Salt River to the north and South Mountain to the south, giving you natural beauty close by.
*Our homes come as-is with all essentials in working order. Want upgrades? Request it through the Belong app, and our trusted pros will take care of the rest.
House for rent
$2,055/mo
4331 W Allen St, Laveen, AZ 85339
3beds
1,324sqft
Price may not include required fees and charges.
Single family residence
Available now
Cats, dogs OK
Central air
In unit laundry
-- Parking
Electric, other
What's special
Covered patioRock landscapingClean functional designWarm modern finishesGenerous islandDining areaRich cabinetry
- 14 days |
- -- |
- -- |
Travel times
Looking to buy when your lease ends?
Get a special Zillow offer on an account designed to grow your down payment. Save faster with up to a 6% match & an industry leading APY.
Offer exclusive to Foyer+; Terms apply. Details on landing page.
Facts & features
Interior
Bedrooms & bathrooms
- Bedrooms: 3
- Bathrooms: 2
- Full bathrooms: 2
Heating
- Electric, Other
Cooling
- Central Air
Appliances
- Included: Dryer, Range Oven, Refrigerator, Washer
- Laundry: In Unit
Interior area
- Total interior livable area: 1,324 sqft
Property
Parking
- Details: Contact manager
Features
- Exterior features: , Heating: Electric
Details
- Parcel number: 30013853
Construction
Type & style
- Home type: SingleFamily
- Property subtype: Single Family Residence
Community & HOA
Location
- Region: Laveen
Financial & listing details
- Lease term: 1 Year
Price history
| Date | Event | Price |
|---|---|---|
| 10/3/2025 | Listed for rent | $2,055-10.7%$2/sqft |
Source: Zillow Rentals | ||
| 10/1/2025 | Listing removed | $2,300$2/sqft |
Source: Zillow Rentals | ||
| 9/10/2025 | Listed for rent | $2,300-11.5%$2/sqft |
Source: Zillow Rentals | ||
| 5/9/2025 | Listing removed | $2,600$2/sqft |
Source: Zillow Rentals | ||
| 4/18/2025 | Listed for rent | $2,600+4.2%$2/sqft |
Source: Zillow Rentals | ||
