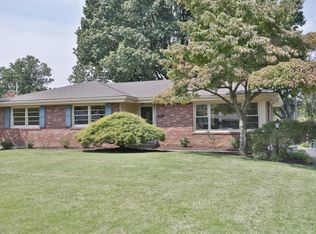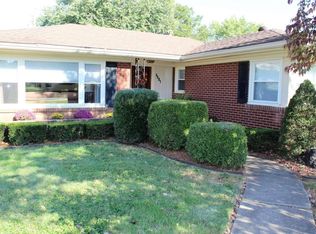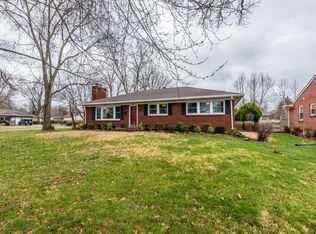Sold for $330,000
$330,000
4331 Statton Rd, Saint Regis Park, KY 40220
3beds
1,350sqft
Single Family Residence
Built in 1954
0.34 Acres Lot
$333,600 Zestimate®
$244/sqft
$1,741 Estimated rent
Home value
$333,600
$317,000 - $350,000
$1,741/mo
Zestimate® history
Loading...
Owner options
Explore your selling options
What's special
Our lovely ranch home has been owned by one household since it was built in 1954. It has one of the largest lots in St. Regis Park with prized specimens of 50 year old Rhododendrons, Mountain Laurels and Azaleas.
Large Living Room with oversized picture window and gas fire place. Three bedrooms and dining room. 1 3/8'' wide hardwood floors throughout. 1.5 baths with tile floors. Kitchen is totally new with: marble look porcelain floor tiles, new cabinets, new granite counter tops, new tile back splash, new lights, never used gas stove, exhaust hood, microwave, refrigerator.
New driveway, new roof, new gutter guards, new furnace, new AC, new water heater, new sump pump. Full basement partially finished with brick fireplace, creek stone hearth and Buck Stove insert with blower.
Zillow last checked: 8 hours ago
Listing updated: September 19, 2025 at 10:17pm
Listed by:
Anthony J Giglio Tgiglio@listwithfreedom.com,
ListWithFreedom.com
Bought with:
Kristen Callaway, 219913
Gariepy Group
Source: GLARMLS,MLS#: 1687355
Facts & features
Interior
Bedrooms & bathrooms
- Bedrooms: 3
- Bathrooms: 2
- Full bathrooms: 1
- 1/2 bathrooms: 1
Primary bedroom
- Level: First
- Area: 156
- Dimensions: 12.00 x 13.00
Bedroom
- Level: First
- Area: 143
- Dimensions: 11.00 x 13.00
Bedroom
- Level: First
- Area: 143
- Dimensions: 11.00 x 13.00
Dining room
- Level: First
- Area: 132
- Dimensions: 11.00 x 12.00
Kitchen
- Level: First
- Area: 187
- Dimensions: 11.00 x 17.00
Living room
- Level: First
- Area: 273
- Dimensions: 13.00 x 21.00
Heating
- Forced Air
Cooling
- Central Air
Features
- Basement: Partially Finished
- Number of fireplaces: 2
Interior area
- Total structure area: 1,350
- Total interior livable area: 1,350 sqft
- Finished area above ground: 1,350
- Finished area below ground: 0
Property
Parking
- Parking features: None
Features
- Stories: 1
- Fencing: None
Lot
- Size: 0.34 Acres
- Dimensions: 96 x 149 x 96 x 149
- Features: Corner Lot
Details
- Parcel number: 22089D01990025
Construction
Type & style
- Home type: SingleFamily
- Architectural style: Ranch
- Property subtype: Single Family Residence
Materials
- Brick
- Roof: Other
Condition
- Year built: 1954
Utilities & green energy
- Sewer: Public Sewer
- Water: Public
- Utilities for property: Electricity Connected
Community & neighborhood
Location
- Region: Saint Regis Park
- Subdivision: St Regis Park Unit
HOA & financial
HOA
- Has HOA: No
Price history
| Date | Event | Price |
|---|---|---|
| 8/20/2025 | Sold | $330,000-5.4%$244/sqft |
Source: | ||
| 7/9/2025 | Pending sale | $349,000$259/sqft |
Source: | ||
| 6/25/2025 | Price change | $349,000-0.3%$259/sqft |
Source: | ||
| 5/20/2025 | Listed for sale | $350,000$259/sqft |
Source: | ||
Public tax history
| Year | Property taxes | Tax assessment |
|---|---|---|
| 2021 | $2,732 +20.4% | $220,420 +12.4% |
| 2020 | $2,268 | $196,030 |
| 2019 | $2,268 +3.3% | $196,030 |
Find assessor info on the county website
Neighborhood: Saint Regis Park
Nearby schools
GreatSchools rating
- 5/10St Matthews Elementary SchoolGrades: K-5Distance: 1.9 mi
- 5/10Westport Middle SchoolGrades: 6-8Distance: 3.6 mi
- 1/10Waggener High SchoolGrades: 9-12Distance: 1.7 mi

Get pre-qualified for a loan
At Zillow Home Loans, we can pre-qualify you in as little as 5 minutes with no impact to your credit score.An equal housing lender. NMLS #10287.


