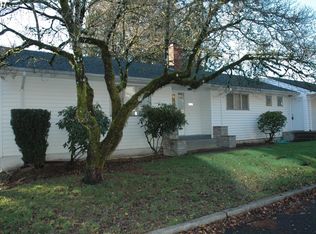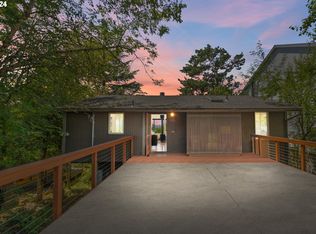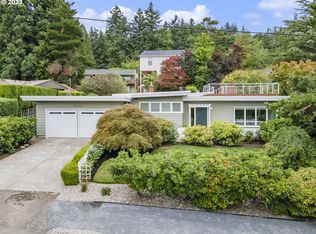Sold
$1,175,000
4331 SW Washouga Ave, Portland, OR 97239
4beds
3,210sqft
Residential, Single Family Residence
Built in 2022
4,356 Square Feet Lot
$1,143,400 Zestimate®
$366/sqft
$5,187 Estimated rent
Home value
$1,143,400
$1.06M - $1.23M
$5,187/mo
Zestimate® history
Loading...
Owner options
Explore your selling options
What's special
Discover exceptional craftsmanship in this one-of-a-kind home built by award winning Renaissance Homes. This property is a standout blend of luxury, functionality, and modern design. Step into the main level and be captivated by soaring ceilings, extended hardwood floors, and a spacious open floor plan. An office with French doors and a gourmet kitchen featuring gas appliances, quartz countertops, and an oversized island make this space perfect for entertaining. Sliding doors off the dining room lead to a heated, covered deck with breathtaking hillside views—ideal for year-round gatherings. Upstairs, the primary suite is a true retreat, boasting a spa-like bathroom with double sinks, a soaking tub, a walk-in shower, and a spacious walk-in closet. Two additional, well-appointed guest bedrooms with vaulted ceilings and plush carpeting complete the upper level. The fully finished basement has been converted into a functional apartment/ADU. Complete with a kitchenette, private entrance, bedroom, and full bath, it’s perfect for guests, multigenerational living, or rental income. Additional features include a cozy gas fireplace in the great room, central air, an EV-ready garage and a 20 KW generator. The landscaped 4,356 SqFt lot is fully fenced. This is more than a home—it’s a lifestyle. With unparalleled design and thoughtful details, this property is a rare opportunity in today’s market. Located in a great area with easy access to downtown Portland, don’t miss your chance to make it yours. [Home Energy Score = 9. HES Report at https://rpt.greenbuildingregistry.com/hes/OR10204197]
Zillow last checked: 8 hours ago
Listing updated: November 08, 2025 at 09:00pm
Listed by:
Richard Wold 503-545-0299,
Reger Homes, LLC
Bought with:
Dill Ward, 201205238
eXp Realty, LLC
Source: RMLS (OR),MLS#: 24541264
Facts & features
Interior
Bedrooms & bathrooms
- Bedrooms: 4
- Bathrooms: 4
- Full bathrooms: 3
- Partial bathrooms: 1
- Main level bathrooms: 1
Primary bedroom
- Features: Double Sinks, Shower, Soaking Tub, Suite, Walkin Closet, Wallto Wall Carpet
- Level: Upper
- Area: 289
- Dimensions: 17 x 17
Bedroom 2
- Features: Closet, Vaulted Ceiling, Wallto Wall Carpet
- Level: Upper
- Area: 144
- Dimensions: 12 x 12
Bedroom 3
- Features: Closet, Wallto Wall Carpet
- Level: Upper
- Area: 144
- Dimensions: 12 x 12
Bedroom 4
- Features: High Ceilings, Wallto Wall Carpet
- Level: Lower
- Area: 108
- Dimensions: 9 x 12
Dining room
- Features: Hardwood Floors, Sliding Doors, High Ceilings
- Level: Main
- Area: 208
- Dimensions: 16 x 13
Kitchen
- Features: Gas Appliances, Hardwood Floors, Island, Pantry, High Ceilings, Quartz
- Level: Main
- Area: 169
- Width: 13
Living room
- Features: Builtin Features, Fireplace, Great Room, Hardwood Floors, High Ceilings
- Level: Main
- Area: 289
- Dimensions: 17 x 17
Office
- Features: French Doors, High Ceilings, Wallto Wall Carpet
- Level: Main
- Area: 120
- Dimensions: 10 x 12
Heating
- Forced Air 95 Plus, Fireplace(s)
Cooling
- Central Air
Appliances
- Included: Dishwasher, Disposal, ENERGY STAR Qualified Appliances, Free-Standing Gas Range, Gas Appliances, Microwave, Range Hood, Stainless Steel Appliance(s), Recirculating Water Heater, Tankless Water Heater
Features
- High Ceilings, Plumbed For Central Vacuum, Soaking Tub, Vaulted Ceiling(s), Closet, Kitchen Island, Pantry, Quartz, Built-in Features, Great Room, Double Vanity, Shower, Suite, Walk-In Closet(s)
- Flooring: Engineered Hardwood, Tile, Wall to Wall Carpet, Hardwood
- Doors: French Doors, Sliding Doors
- Windows: Double Pane Windows, Vinyl Frames
- Basement: Finished
- Number of fireplaces: 1
- Fireplace features: Gas, Insert
Interior area
- Total structure area: 3,210
- Total interior livable area: 3,210 sqft
Property
Parking
- Total spaces: 1
- Parking features: Driveway, Off Street, Garage Door Opener, Attached
- Attached garage spaces: 1
- Has uncovered spaces: Yes
Accessibility
- Accessibility features: Builtin Lighting, Garage On Main, Natural Lighting, Accessibility
Features
- Stories: 3
- Patio & porch: Covered Deck, Porch
- Exterior features: Gas Hookup, Yard
- Fencing: Fenced
- Has view: Yes
- View description: Trees/Woods
Lot
- Size: 4,356 sqft
- Features: Sprinkler, SqFt 3000 to 4999
Details
- Additional structures: GasHookup
- Parcel number: R688027
- Other equipment: Air Cleaner
Construction
Type & style
- Home type: SingleFamily
- Architectural style: Contemporary,Farmhouse
- Property subtype: Residential, Single Family Residence
Materials
- Cement Siding
- Foundation: Slab
- Roof: Composition
Condition
- Updated/Remodeled
- New construction: No
- Year built: 2022
Utilities & green energy
- Gas: Gas Hookup, Gas
- Sewer: Public Sewer
- Water: Public
- Utilities for property: Cable Connected
Green energy
- Indoor air quality: Lo VOC Material
Community & neighborhood
Security
- Security features: Security Lights, Security System Owned
Location
- Region: Portland
- Subdivision: Hillsdale
Other
Other facts
- Listing terms: Cash,Conventional
- Road surface type: Paved
Price history
| Date | Event | Price |
|---|---|---|
| 3/12/2025 | Sold | $1,175,000$366/sqft |
Source: | ||
| 2/20/2025 | Pending sale | $1,175,000$366/sqft |
Source: | ||
| 2/16/2025 | Listed for sale | $1,175,000$366/sqft |
Source: | ||
| 1/27/2025 | Pending sale | $1,175,000$366/sqft |
Source: | ||
| 1/9/2025 | Listed for sale | $1,175,000+3.2%$366/sqft |
Source: | ||
Public tax history
| Year | Property taxes | Tax assessment |
|---|---|---|
| 2025 | $15,364 +3.7% | $570,730 +3% |
| 2024 | $14,812 +4% | $554,110 +3% |
| 2023 | $14,242 +381.2% | $537,970 +384.9% |
Find assessor info on the county website
Neighborhood: Hillsdale
Nearby schools
GreatSchools rating
- 10/10Rieke Elementary SchoolGrades: K-5Distance: 1.2 mi
- 6/10Gray Middle SchoolGrades: 6-8Distance: 0.7 mi
- 8/10Ida B. Wells-Barnett High SchoolGrades: 9-12Distance: 1.3 mi
Schools provided by the listing agent
- Elementary: Rieke
- Middle: Robert Gray
- High: Ida B Wells
Source: RMLS (OR). This data may not be complete. We recommend contacting the local school district to confirm school assignments for this home.
Get a cash offer in 3 minutes
Find out how much your home could sell for in as little as 3 minutes with a no-obligation cash offer.
Estimated market value
$1,143,400
Get a cash offer in 3 minutes
Find out how much your home could sell for in as little as 3 minutes with a no-obligation cash offer.
Estimated market value
$1,143,400


