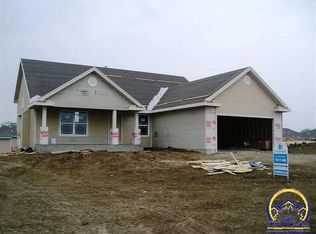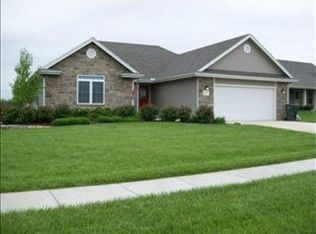Sold on 04/15/25
Price Unknown
4331 SW Misty Harbor Dr, Topeka, KS 66610
4beds
2,932sqft
Single Family Residence, Residential
Built in 2008
9,583.2 Square Feet Lot
$364,700 Zestimate®
$--/sqft
$2,587 Estimated rent
Home value
$364,700
$310,000 - $427,000
$2,587/mo
Zestimate® history
Loading...
Owner options
Explore your selling options
What's special
Washburn Rural School District! This move-in-ready home is just minutes from Berkshire Golf Course & Fitness Center. The open layout features cathedral ceilings, a cozy gas fireplace, and a stylish kitchen with hardwood floors, ample cabinets, and a breakfast bar. The dining area is perfect for entertaining. Upstairs, the primary suite offers a coffered ceiling, private bath, and walk-in closet. Two more spacious bedrooms also have walk-in closets. The lower level includes a second living space with a walkout to the fenced backyard and fire pit, plus a fourth bedroom, full bath, and laundry room. Need extra space? The partially finished basement is great for storage, a gym, or hobbies. With a new roof just months old and a $5,000 carpet allowance, this home is ready for you! Schedule your tour today!
Zillow last checked: 8 hours ago
Listing updated: April 15, 2025 at 12:13pm
Listed by:
John Ringgold 785-806-2711,
KW One Legacy Partners, LLC
Bought with:
Josh Coulter, 00243344
Stone & Story RE Group, LLC
Source: Sunflower AOR,MLS#: 237986
Facts & features
Interior
Bedrooms & bathrooms
- Bedrooms: 4
- Bathrooms: 3
- Full bathrooms: 3
Primary bedroom
- Level: Upper
- Area: 177
- Dimensions: 12x14'9
Bedroom 2
- Level: Upper
- Area: 137.58
- Dimensions: 10'7x13
Bedroom 3
- Level: Upper
- Area: 119.15
- Dimensions: 10'9x11'1
Bedroom 4
- Level: Lower
- Area: 242.67
- Dimensions: 16x15'2
Dining room
- Level: Main
- Area: 163.33
- Dimensions: 12'3x13'4
Family room
- Level: Lower
- Area: 310.92
- Dimensions: 15'2x20'6
Kitchen
- Level: Main
- Area: 173.33
- Dimensions: 13x13'4
Laundry
- Level: Lower
- Area: 44.24
- Dimensions: 8'2x5'5
Living room
- Level: Main
- Area: 286.67
- Dimensions: 21'6x13'4
Heating
- Natural Gas
Cooling
- Central Air
Appliances
- Included: Electric Range, Microwave, Refrigerator, Disposal, Cable TV Available
- Laundry: Lower Level, Separate Room
Features
- Vaulted Ceiling(s)
- Flooring: Hardwood, Ceramic Tile, Carpet
- Basement: Concrete,Partial,Unfinished
- Number of fireplaces: 1
- Fireplace features: One, Gas, Living Room
Interior area
- Total structure area: 2,932
- Total interior livable area: 2,932 sqft
- Finished area above ground: 2,304
- Finished area below ground: 628
Property
Parking
- Total spaces: 2
- Parking features: Attached, Auto Garage Opener(s), Garage Door Opener
- Attached garage spaces: 2
Features
- Levels: Multi/Split
- Patio & porch: Patio, Covered
- Fencing: Privacy
Lot
- Size: 9,583 sqft
- Dimensions: 75 x 130
- Features: Sidewalk
Details
- Additional structures: Shed(s)
- Parcel number: R302242
- Special conditions: Standard,Arm's Length
Construction
Type & style
- Home type: SingleFamily
- Property subtype: Single Family Residence, Residential
Materials
- Roof: Architectural Style
Condition
- Year built: 2008
Utilities & green energy
- Water: Public
- Utilities for property: Cable Available
Community & neighborhood
Location
- Region: Topeka
- Subdivision: Misty Harbor
Price history
| Date | Event | Price |
|---|---|---|
| 4/15/2025 | Sold | -- |
Source: | ||
| 3/4/2025 | Pending sale | $365,000$124/sqft |
Source: | ||
| 2/24/2025 | Listed for sale | $365,000+49%$124/sqft |
Source: | ||
| 7/30/2021 | Sold | -- |
Source: | ||
| 6/30/2021 | Contingent | $245,000$84/sqft |
Source: | ||
Public tax history
| Year | Property taxes | Tax assessment |
|---|---|---|
| 2025 | -- | $35,995 +2% |
| 2024 | $6,906 +2.2% | $35,289 +3% |
| 2023 | $6,756 +7.6% | $34,261 +12% |
Find assessor info on the county website
Neighborhood: Colly Creek
Nearby schools
GreatSchools rating
- 3/10Pauline Central Primary SchoolGrades: PK-3Distance: 3 mi
- 6/10Washburn Rural Middle SchoolGrades: 7-8Distance: 2.7 mi
- 8/10Washburn Rural High SchoolGrades: 9-12Distance: 3 mi
Schools provided by the listing agent
- Elementary: Pauline Elementary School/USD 437
- Middle: Washburn Rural Middle School/USD 437
- High: Washburn Rural High School/USD 437
Source: Sunflower AOR. This data may not be complete. We recommend contacting the local school district to confirm school assignments for this home.

