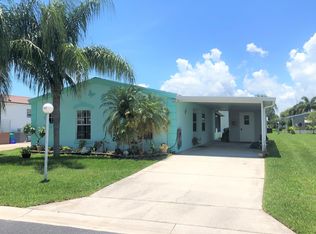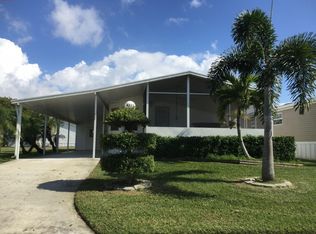Sold for $268,000 on 09/03/25
$268,000
4331 SW 11th Way, Okeechobee, FL 34974
3beds
1,080sqft
Single Family Residence
Built in 1999
10,000 Square Feet Lot
$271,100 Zestimate®
$248/sqft
$2,153 Estimated rent
Home value
$271,100
$258,000 - $285,000
$2,153/mo
Zestimate® history
Loading...
Owner options
Explore your selling options
What's special
PALM VILLAGE RANCH ~DOUBLE LOT! This concrete hurricane home is situated on a double lot, offering many possibilities. This ''Safe-Haven'' home features 3 Bd/ 2Ba, with a 12x20 screened porch that has double doors, allowing for parking of a vehicle or boat. Inside, you'll find vaulted ceilings, ceramic tile floors, plant shelves, spacious closets, a pantry, and crown molding on the cabinets, all contributing to its appeal. The attached workshop and open patio provide extra space, perfect for entertaining. RV Pad with full hook up. The community is a 55+ HOA, offering a heated pool, clubhouse, and plenty of activities to enjoy.Dimensions are approximate, must measure for exact
Zillow last checked: 8 hours ago
Listing updated: September 09, 2025 at 01:33am
Listed by:
Lori Mixon 863-634-1457,
Mixon Real Estate Group
Bought with:
Lori Mixon
Mixon Real Estate Group
Source: BeachesMLS,MLS#: RX-11108216 Originating MLS: Beaches MLS
Originating MLS: Beaches MLS
Facts & features
Interior
Bedrooms & bathrooms
- Bedrooms: 3
- Bathrooms: 2
- Full bathrooms: 2
Primary bedroom
- Level: M
- Area: 196 Square Feet
- Dimensions: 14 x 14
Kitchen
- Level: M
- Area: 156 Square Feet
- Dimensions: 13 x 12
Living room
- Level: M
- Area: 224 Square Feet
- Dimensions: 16 x 14
Other
- Description: Workshop
- Level: M
- Area: 120 Square Feet
- Dimensions: 12 x 10
Patio
- Description: Screened
- Level: M
- Area: 360 Square Feet
- Dimensions: 30 x 12
Heating
- Central
Cooling
- Ceiling Fan(s), Central Air
Appliances
- Included: Dryer, Freezer, Electric Range, Refrigerator, Washer
Features
- Entry Lvl Lvng Area, Pantry, Volume Ceiling
- Flooring: Ceramic Tile
- Furnished: Yes
Interior area
- Total structure area: 1,954
- Total interior livable area: 1,080 sqft
Property
Parking
- Total spaces: 1
- Parking features: Attached Carport, Driveway, Open, Slab Strip
- Carport spaces: 1
- Has uncovered spaces: Yes
Features
- Stories: 1
- Patio & porch: Open Patio, Screened Patio
- Pool features: Community
- Waterfront features: None
Lot
- Size: 10,000 sqft
- Dimensions: 50.0 ft x 100.0 ft
- Features: < 1/4 Acre
Details
- Additional structures: Workshop
- Parcel number: 13337350030000001710
- Zoning: res
Construction
Type & style
- Home type: SingleFamily
- Property subtype: Single Family Residence
Materials
- Concrete
- Roof: Metal
Condition
- Resale
- New construction: No
- Year built: 1999
Utilities & green energy
- Sewer: Public Sewer
- Water: Public
- Utilities for property: Cable Connected, Electricity Connected, Underground Utilities
Community & neighborhood
Community
- Community features: Clubhouse, Shuffleboard, Street Lights
Senior living
- Senior community: Yes
Location
- Region: Okeechobee
- Subdivision: Palm Village Ranch
HOA & financial
HOA
- Has HOA: Yes
- HOA fee: $72 monthly
- Services included: Maintenance Grounds, Recrtnal Facility
Other fees
- Application fee: $25
Other
Other facts
- Listing terms: Cash,Conventional,FHA,VA Loan
Price history
| Date | Event | Price |
|---|---|---|
| 10/19/2025 | Listing removed | $2,400$2/sqft |
Source: Zillow Rentals | ||
| 10/13/2025 | Price change | $2,400-14.3%$2/sqft |
Source: Zillow Rentals | ||
| 10/3/2025 | Listed for rent | $2,800$3/sqft |
Source: Zillow Rentals | ||
| 9/3/2025 | Sold | $268,000-3.9%$248/sqft |
Source: | ||
| 7/17/2025 | Listed for sale | $279,000+250.9%$258/sqft |
Source: | ||
Public tax history
| Year | Property taxes | Tax assessment |
|---|---|---|
| 2024 | $2,913 +4.5% | $149,301 -17.7% |
| 2023 | $2,786 +19.3% | $181,388 +34% |
| 2022 | $2,335 +11.8% | $135,342 +20.7% |
Find assessor info on the county website
Neighborhood: 34974
Nearby schools
GreatSchools rating
- 4/10South Elementary SchoolGrades: PK-6Distance: 1.2 mi
- 2/10Osceola Middle SchoolGrades: 6-8Distance: 1.1 mi
- 3/10Okeechobee High SchoolGrades: 9-12Distance: 4.4 mi

Get pre-qualified for a loan
At Zillow Home Loans, we can pre-qualify you in as little as 5 minutes with no impact to your credit score.An equal housing lender. NMLS #10287.

