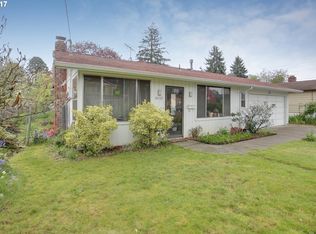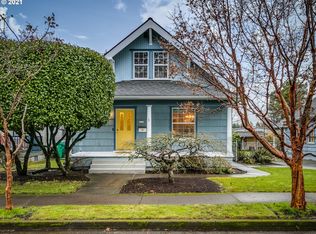Sold
$405,000
4331 SE 76th Ave, Portland, OR 97206
2beds
704sqft
Residential, Single Family Residence
Built in 1930
4,791.6 Square Feet Lot
$410,400 Zestimate®
$575/sqft
$1,709 Estimated rent
Home value
$410,400
$390,000 - $431,000
$1,709/mo
Zestimate® history
Loading...
Owner options
Explore your selling options
What's special
This Super Sweet & Charming Foster-Powell Bungalow was gutted and remodeled in 2005 and has been beautifully maintained and continually updated ever since. The house has newer plumbing, electrical, roof, windows, gutters, insulation and a brand new poured concrete driveway. This adorable vintage home (with an energy score of 6!) has new cork floors, new butcher block counters, new plumbing fixtures and new vintage-style lighting plus all fresh interior paint. The backyard is spacious and lovely with a She-Shed and plenty of room for gardening and entertaining. All this just a hop, skip and a jump from public transportation and the heart of the Foster-Powell neighborhood! [Home Energy Score = 6. HES Report at https://rpt.greenbuildingregistry.com/hes/OR10224956]
Zillow last checked: 8 hours ago
Listing updated: March 08, 2024 at 04:18am
Listed by:
Rachel Freed 503-312-8269,
Urban Nest Realty,
Holly Burton 503-887-8299,
Urban Nest Realty
Bought with:
Tyler Reese, 201234624
Reger Homes, LLC
Source: RMLS (OR),MLS#: 24450156
Facts & features
Interior
Bedrooms & bathrooms
- Bedrooms: 2
- Bathrooms: 1
- Full bathrooms: 1
- Main level bathrooms: 1
Primary bedroom
- Features: Closet, Wallto Wall Carpet
- Level: Main
- Area: 120
- Dimensions: 10 x 12
Bedroom 2
- Features: Closet, Wallto Wall Carpet
- Level: Main
- Area: 100
- Dimensions: 10 x 10
Kitchen
- Features: Exterior Entry, Cork Floor, Free Standing Range, Free Standing Refrigerator, Washer Dryer
- Level: Main
- Area: 165
- Width: 15
Living room
- Features: Exterior Entry, Cork Floor
- Level: Main
- Area: 176
- Dimensions: 11 x 16
Heating
- Baseboard, Zoned
Appliances
- Included: Dishwasher, Free-Standing Range, Free-Standing Refrigerator, Plumbed For Ice Maker, Range Hood, Washer/Dryer, Electric Water Heater
- Laundry: Laundry Room
Features
- High Speed Internet, Closet
- Flooring: Cork, Wall to Wall Carpet
- Windows: Double Pane Windows, Vinyl Frames
- Basement: Crawl Space
Interior area
- Total structure area: 704
- Total interior livable area: 704 sqft
Property
Parking
- Parking features: Driveway
- Has uncovered spaces: Yes
Accessibility
- Accessibility features: One Level, Utility Room On Main, Accessibility
Features
- Stories: 1
- Patio & porch: Patio, Porch
- Exterior features: Yard, Exterior Entry
- Fencing: Fenced
Lot
- Size: 4,791 sqft
- Dimensions: 115 x 40
- Features: Level, SqFt 3000 to 4999
Details
- Additional structures: ToolShed
- Parcel number: R113609
- Zoning: R-5
Construction
Type & style
- Home type: SingleFamily
- Architectural style: Bungalow
- Property subtype: Residential, Single Family Residence
Materials
- Wood Siding
- Foundation: Block, Concrete Perimeter
- Roof: Composition
Condition
- Resale
- New construction: No
- Year built: 1930
Utilities & green energy
- Sewer: Public Sewer
- Water: Public
- Utilities for property: Cable Connected
Community & neighborhood
Location
- Region: Portland
- Subdivision: Foster-Powell
Other
Other facts
- Listing terms: Cash,Conventional,FHA,VA Loan
- Road surface type: Paved
Price history
| Date | Event | Price |
|---|---|---|
| 3/8/2024 | Sold | $405,000+8%$575/sqft |
Source: | ||
| 2/18/2024 | Pending sale | $375,000$533/sqft |
Source: | ||
| 2/15/2024 | Listed for sale | $375,000+240.9%$533/sqft |
Source: | ||
| 2/3/2005 | Sold | $110,000$156/sqft |
Source: Public Record | ||
Public tax history
| Year | Property taxes | Tax assessment |
|---|---|---|
| 2025 | $3,956 +3.7% | $146,800 +3% |
| 2024 | $3,813 +4% | $142,530 +3% |
| 2023 | $3,667 +2.2% | $138,380 +3% |
Find assessor info on the county website
Neighborhood: Foster-Powell
Nearby schools
GreatSchools rating
- 4/10Marysville Elementary SchoolGrades: K-5Distance: 0.3 mi
- 5/10Kellogg Middle SchoolGrades: 6-8Distance: 0.6 mi
- 6/10Franklin High SchoolGrades: 9-12Distance: 1.3 mi
Schools provided by the listing agent
- Elementary: Marysville
- Middle: Kellogg
- High: Franklin
Source: RMLS (OR). This data may not be complete. We recommend contacting the local school district to confirm school assignments for this home.
Get a cash offer in 3 minutes
Find out how much your home could sell for in as little as 3 minutes with a no-obligation cash offer.
Estimated market value
$410,400
Get a cash offer in 3 minutes
Find out how much your home could sell for in as little as 3 minutes with a no-obligation cash offer.
Estimated market value
$410,400

