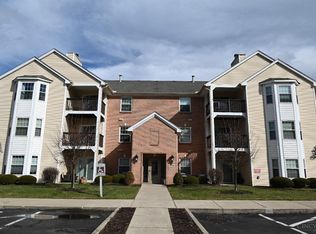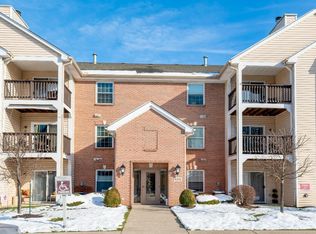Sold for $195,000
$195,000
4331 Regency Ridge Ct APT 106, Cincinnati, OH 45248
2beds
1,875sqft
Condominium
Built in 1994
-- sqft lot
$196,500 Zestimate®
$104/sqft
$1,987 Estimated rent
Home value
$196,500
$181,000 - $214,000
$1,987/mo
Zestimate® history
Loading...
Owner options
Explore your selling options
What's special
Spacious, Step-Free Living in Desirable Regency Ridge! Don't miss a rare opportunity to own one of the largest units in the highly sought-after community. This condo offers 2 bedrooms, 3 full baths, a finished lower-level family room perfect for entertaining or easily converting into a 3rd or even 4th bedroom to suit your needs. Enjoy the convenience of no-step entry, an eat-in kitchen, an open-concept living & dining area that makes everyday living & hosting guests a breeze. The primary suite features a private bath & walk-in closet for your storage needs. Step outside to a private deck & patio that overlooks peaceful green space ideal for your morning coffee or evening unwind. Additional perks include: Detached garage (#56) Abundant storage throughout. Pet-friendly (1 pet up to 25 lbs allowed). Close to dining, shopping. Community is not FHA-approved. This is low-maintenance living in a well-kept neighborhood.
Zillow last checked: 8 hours ago
Listing updated: August 22, 2025 at 11:20am
Listed by:
Tracy Sunderhaus 513-373-5856,
Hand In Hand Realty, LLC 513-832-8998,
Richard D. Webber 513-702-8609,
Hand In Hand Realty, LLC
Bought with:
Jacob Proctor, 2021000420
Coldwell Banker Realty
Source: Cincy MLS,MLS#: 1837265 Originating MLS: Cincinnati Area Multiple Listing Service
Originating MLS: Cincinnati Area Multiple Listing Service

Facts & features
Interior
Bedrooms & bathrooms
- Bedrooms: 2
- Bathrooms: 3
- Full bathrooms: 3
Primary bedroom
- Features: Bath Adjoins, Walk-In Closet(s), Wall-to-Wall Carpet
- Level: First
- Area: 165
- Dimensions: 15 x 11
Bedroom 2
- Level: First
- Area: 126
- Dimensions: 14 x 9
Bedroom 3
- Area: 0
- Dimensions: 0 x 0
Bedroom 4
- Area: 0
- Dimensions: 0 x 0
Bedroom 5
- Area: 0
- Dimensions: 0 x 0
Primary bathroom
- Features: Tub w/Shower
Bathroom 1
- Features: Full
- Level: First
Bathroom 2
- Features: Full
- Level: First
Bathroom 3
- Features: Full
- Level: Lower
Dining room
- Features: WW Carpet
- Level: Second
- Area: 90
- Dimensions: 10 x 9
Family room
- Features: Walkout, Wall-to-Wall Carpet
- Area: 315
- Dimensions: 21 x 15
Kitchen
- Features: Pantry, Eat-in Kitchen, Galley, Wood Cabinets
- Area: 132
- Dimensions: 12 x 11
Living room
- Features: Wall-to-Wall Carpet
- Area: 182
- Dimensions: 14 x 13
Office
- Area: 0
- Dimensions: 0 x 0
Heating
- Gas
Cooling
- Central Air
Appliances
- Included: Dishwasher, Microwave, Oven/Range, Refrigerator, Gas Water Heater
- Laundry: In Unit
Features
- Natural Woodwork, Ceiling Fan(s)
- Windows: Vinyl
- Basement: Full,Partially Finished,Concrete,Walk-Out Access,WW Carpet
Interior area
- Total structure area: 1,875
- Total interior livable area: 1,875 sqft
Property
Parking
- Total spaces: 1
- Parking features: Garage
- Garage spaces: 1
Features
- Levels: One
- Stories: 1
- Patio & porch: Covered Deck/Patio
- Exterior features: Balcony
Lot
- Features: Less than .5 Acre
Details
- Parcel number: 5500181033600
- Zoning description: Residential
Construction
Type & style
- Home type: Condo
- Architectural style: Traditional
- Property subtype: Condominium
Materials
- Brick
- Foundation: Concrete Perimeter
- Roof: Shingle
Condition
- New construction: No
- Year built: 1994
Utilities & green energy
- Gas: Natural
- Sewer: Public Sewer
- Water: Public
Community & neighborhood
Location
- Region: Cincinnati
HOA & financial
HOA
- Has HOA: Yes
- HOA fee: $340 monthly
- Services included: Trash, Water, Clubhouse, Community Landscaping, Pool
- Association name: Innovative Mgmt
Other
Other facts
- Listing terms: No Special Financing,Cash
Price history
| Date | Event | Price |
|---|---|---|
| 8/22/2025 | Sold | $195,000+0.1%$104/sqft |
Source: | ||
| 8/14/2025 | Pending sale | $194,900$104/sqft |
Source: | ||
| 8/11/2025 | Listed for sale | $194,900$104/sqft |
Source: | ||
| 8/2/2025 | Pending sale | $194,900$104/sqft |
Source: | ||
| 7/25/2025 | Price change | $194,900-2.5%$104/sqft |
Source: | ||
Public tax history
| Year | Property taxes | Tax assessment |
|---|---|---|
| 2024 | $2,591 -1.6% | $61,030 |
| 2023 | $2,633 +70% | $61,030 +76.5% |
| 2022 | $1,549 +9.8% | $34,570 |
Find assessor info on the county website
Neighborhood: 45248
Nearby schools
GreatSchools rating
- 7/10Oakdale Elementary SchoolGrades: K-5Distance: 0.5 mi
- 8/10Bridgetown Middle SchoolGrades: 6-8Distance: 0.7 mi
- 5/10Oak Hills High SchoolGrades: 9-12Distance: 1.7 mi
Get a cash offer in 3 minutes
Find out how much your home could sell for in as little as 3 minutes with a no-obligation cash offer.
Estimated market value
$196,500

